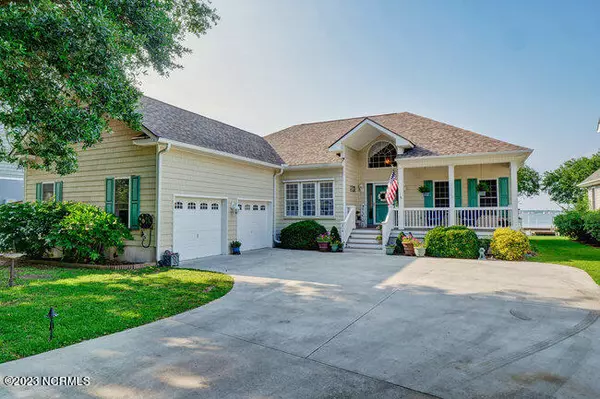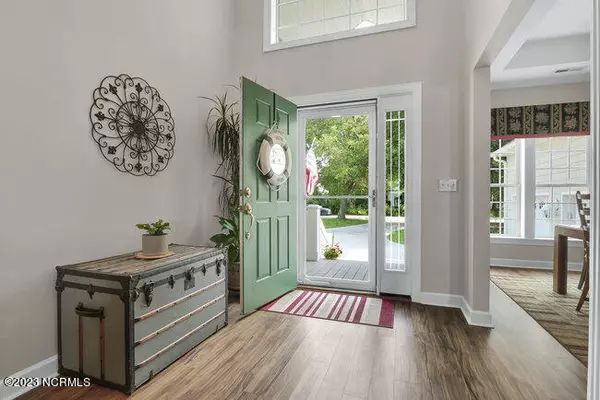$700,000
$690,000
1.4%For more information regarding the value of a property, please contact us for a free consultation.
3 Beds
3 Baths
2,380 SqFt
SOLD DATE : 08/04/2023
Key Details
Sold Price $700,000
Property Type Single Family Home
Sub Type Single Family Residence
Listing Status Sold
Purchase Type For Sale
Square Footage 2,380 sqft
Price per Sqft $294
Subdivision Chadwick Acres
MLS Listing ID 100392537
Sold Date 08/04/23
Style Wood Frame
Bedrooms 3
Full Baths 2
Half Baths 1
HOA Y/N No
Originating Board North Carolina Regional MLS
Year Built 2001
Annual Tax Amount $3,573
Lot Size 0.340 Acres
Acres 0.34
Lot Dimensions 75x200x75x200
Property Description
Your dream home on the water awaits! This stunning custom home is waterfront with a new dock and remote controlled boat lift. The spacious backyard is perfect for entertaining along with the deck and screened porch. Custom built outside shower and golf cart storage! The split floorplan includes 3 bedrooms, dining room, as well as a FROG. Views of the water fill the kitchen complimenting the custom cabinets, granite and the brand new gas range. All appliances included. The primary suite includes the same gorgeous water views. The oversized garage is a plus and the beautifully maintained, mature landscaping bring together all the attributes of a stellar property.
Location
State NC
County Onslow
Community Chadwick Acres
Zoning R-15
Direction Highway 17 . Old Folkstone Rd, Right onto Chadwick Acres Rd., continue to Grandview then slight left onto Big Hammock. Left onto Shell Dr. Home is on the left
Rooms
Basement Crawl Space
Primary Bedroom Level Primary Living Area
Interior
Interior Features Mud Room, Vaulted Ceiling(s), Ceiling Fan(s), Walk-in Shower, Walk-In Closet(s)
Heating Heat Pump, Electric, Forced Air
Flooring LVT/LVP, Carpet
Fireplaces Type Gas Log
Fireplace Yes
Window Features Blinds
Laundry Inside
Exterior
Garage Paved
Garage Spaces 2.0
Waterfront Yes
Waterfront Description Boat Lift,Deeded Water Access,Deeded Water Rights,Deeded Waterfront,ICW View
View Water
Roof Type Shingle
Porch Covered, Deck, Porch, Screened
Parking Type Paved
Building
Story 1
Water Municipal Water
New Construction No
Schools
Elementary Schools Dixon
Middle Schools Dixon
High Schools Dixon
Others
Tax ID 774a-292
Acceptable Financing Cash, Conventional, VA Loan
Listing Terms Cash, Conventional, VA Loan
Special Listing Condition None
Read Less Info
Want to know what your home might be worth? Contact us for a FREE valuation!

Our team is ready to help you sell your home for the highest possible price ASAP








