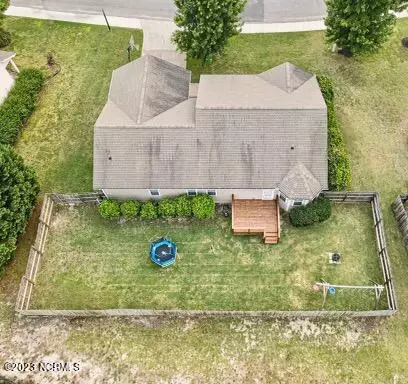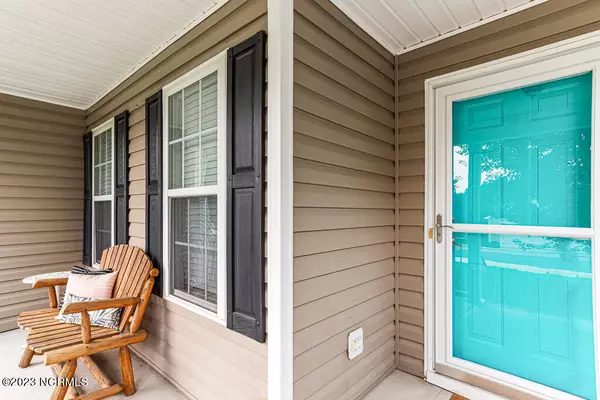$305,000
$305,000
For more information regarding the value of a property, please contact us for a free consultation.
3 Beds
2 Baths
1,651 SqFt
SOLD DATE : 09/05/2023
Key Details
Sold Price $305,000
Property Type Single Family Home
Sub Type Single Family Residence
Listing Status Sold
Purchase Type For Sale
Square Footage 1,651 sqft
Price per Sqft $184
Subdivision Savannah Garden
MLS Listing ID 100396307
Sold Date 09/05/23
Style Wood Frame
Bedrooms 3
Full Baths 2
HOA Y/N No
Originating Board North Carolina Regional MLS
Year Built 2006
Annual Tax Amount $2,289
Lot Size 9,651 Sqft
Acres 0.22
Lot Dimensions 83.98 x 100.19 x 60.08 x 56.82 x 101.8
Property Description
Nestled within lovely sidewalk neighborhood of Savannah Garden, this charming and well-maintained ranch home features 3 bedrooms, 2 baths, a 2-car garage, and a spacious, fully fenced backyard. Open concept layout allows easy living on one level and the thoughtfully designed split bedroom plan allows for both privacy and comfort. Enjoy summer nights on the welcoming rocking chair front porch. Beautiful oak hardwood floors in foyer, living room, and kitchen, which features granite countertops with a decorative tile backsplash, a convenient breakfast bar with island seating, and a cozy breakfast nook with bay window. Eat-in kitchen seamlessly connects to the spacious living room, with side door to the newly resurfaced back deck - a perfect spot for outdoor dining. Master suite with double vanities, soaking tub, a separate shower, and two walk-in closets. The two additional bedrooms are situated on the opposite side of the house, one featuring a walk-in closet. A shared full bathroom with a tiled floor, double sink vanity, and a shower/tub with a transom window that fills the space with natural light. Home features storage and linen closets, a 2-car garage, and a laundry room with a storage shelf. The level backyard provides ample space for outdoor gatherings and entertainment. New HVAC 2021. Great location of 15-501, close to shopping, restaurants, 10 miles from Moore Regional Hospital and the Village of Pinehurst and 12 miles from downtown Southern Pines. Easy commute to Ft. Liberty.
Location
State NC
County Moore
Community Savannah Garden
Zoning R-10
Direction From Pinehurst, take US 15-501 North towards Carthage. Savannah Garden is on the left.
Rooms
Basement Crawl Space, None
Primary Bedroom Level Primary Living Area
Interior
Interior Features Foyer, Solid Surface, Master Downstairs, Ceiling Fan(s), Pantry
Heating Heat Pump, Electric, Forced Air
Cooling Central Air
Flooring Carpet, Tile, Wood
Fireplaces Type None
Fireplace No
Appliance Refrigerator, Range, Dishwasher
Laundry Hookup - Dryer, Washer Hookup, Inside
Exterior
Garage Garage Door Opener, Paved
Garage Spaces 2.0
Pool None
Utilities Available Water Connected, Sewer Connected
Waterfront No
Roof Type Shingle
Porch Deck
Parking Type Garage Door Opener, Paved
Building
Lot Description Interior Lot
Story 1
Sewer Municipal Sewer
Water Municipal Water
New Construction No
Others
Tax ID 20060608
Acceptable Financing Cash, FHA, VA Loan
Listing Terms Cash, FHA, VA Loan
Special Listing Condition None
Read Less Info
Want to know what your home might be worth? Contact us for a FREE valuation!

Our team is ready to help you sell your home for the highest possible price ASAP








