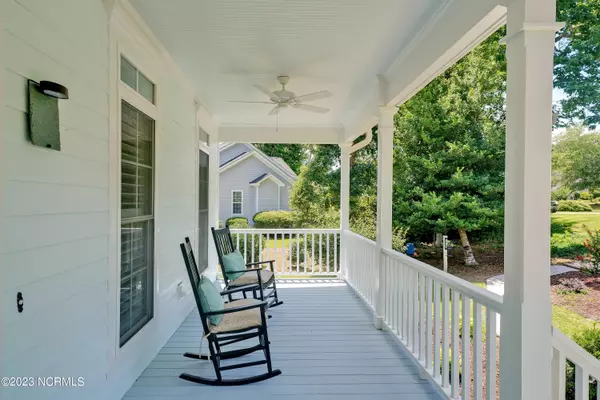$644,900
$644,900
For more information regarding the value of a property, please contact us for a free consultation.
3 Beds
3 Baths
2,128 SqFt
SOLD DATE : 09/06/2023
Key Details
Sold Price $644,900
Property Type Single Family Home
Sub Type Single Family Residence
Listing Status Sold
Purchase Type For Sale
Square Footage 2,128 sqft
Price per Sqft $303
Subdivision Harbor Oaks
MLS Listing ID 100385994
Sold Date 09/06/23
Style Wood Frame
Bedrooms 3
Full Baths 2
Half Baths 1
HOA Fees $490
HOA Y/N Yes
Originating Board North Carolina Regional MLS
Year Built 2002
Annual Tax Amount $3,587
Lot Size 0.346 Acres
Acres 0.35
Lot Dimensions 99 X 150
Property Description
Welcome to this beautifully renovated home located in the prestigious Harbor Oaks neighborhood of Southport. Situated just moments away from downtown Southport and the waterfront, this community offers a rich history, an array of fantastic restaurants, and an abundance of activities to enjoy. With Oak Island and its stunning beaches only a 15-minute drive away, as well as plenty of golfing opportunities, this location is truly desirable.
Step through the inviting front door and be greeted by three dolphins, symbolizing a warm welcome home. The house boasts a light, airy, and fun atmosphere, with a seamless flow throughout. The kitchen features top-of-the-line Bosch stainless steel appliances, gorgeous quartz countertops, a Kohler farm sink, and a convenient five-burner gas cooktop. The glass tile backsplash complements the abundant cabinetry space, which includes soft-close doors and open shelving adorned with charming shiplap. The under-counter lighting can be adjusted with a remote control, adding a touch of ambiance to the space.
The floors have been refinished to harmonize with the soft color palette found throughout the home. A banquette in the dining area not only provides extra counter space and storage but also serves as a canvas for displaying your artwork, featuring surrounding shiplap walls. The living room offers an electric fireplace with multiple color variations and is complemented by canvas fans. Plantation shutters adorn all the windows on the ground floor.
In the spacious Master Bedroom, you'll find two closets offering ample storage space. The Master Bath includes a private water closet, a luxurious jetted whirlpool tub, and a stunning walk-in shower equipped with three body sprays, a rain head, and a hand-held showerhead. Step onto the beach pebble flooring and feel its soothing texture beneath your feet.
Upstairs, two bedrooms have been recently repainted and feature new fans. These rooms share a convenient Jack and Jill bathroom. The home boasts a one-year-old roof and has been completely repainted inside and out. A highly sought-after feature is the private alleyway entrance leading to the two-car garage at the rear of the property.
Additional features include an outdoor irrigation system connected to a cost-saving well pump, as well as a tankless hot water heater. Whether you prefer enjoying your morning coffee or evening meals on the large screened porch or engaging in casual conversations while entertaining guests at the island, this home offers a variety of spaces for relaxation and enjoyment.
Don't miss out on this incredible opportunity to own a beautifully renovated home in the prestigious Harbor Oaks neighborhood of Southport. Embrace the coastal lifestyle and all the amenities this area has to offer. Schedule your showing today!
Location
State NC
County Brunswick
Community Harbor Oaks
Zoning R-10
Direction From downtown Southport take East Moore St. 1.5 mile west to of the round about. Go around 3/4 of the round about and enter Harbor Oaks subdivision. Stay straight for an 1/8 of a mile, turn right at the intersection and go 1/8 of a mile to Sullivans Ridge where you turn left. The house is the second house on the right.
Rooms
Other Rooms Pergola, Shed(s)
Basement Crawl Space, None
Primary Bedroom Level Primary Living Area
Interior
Interior Features Solid Surface, Whirlpool, Bookcases, Kitchen Island, Master Downstairs, 9Ft+ Ceilings, Ceiling Fan(s), Pantry, Walk-in Shower, Walk-In Closet(s)
Heating Heat Pump, Electric, Forced Air
Cooling Central Air, Zoned
Flooring Tile, Wood
Window Features Blinds
Appliance Washer, Wall Oven, Vent Hood, Self Cleaning Oven, Refrigerator, Microwave - Built-In, Ice Maker, Dryer, Disposal, Dishwasher, Cooktop - Gas, Convection Oven
Laundry Inside
Exterior
Exterior Feature Shutters - Functional, Irrigation System
Garage On Street, Concrete, Off Street, Paved
Garage Spaces 2.0
Pool None
Utilities Available See Remarks, Natural Gas Connected
Waterfront No
Roof Type Architectural Shingle
Accessibility None
Porch Covered, Deck, Enclosed, Porch
Parking Type On Street, Concrete, Off Street, Paved
Building
Lot Description Interior Lot
Story 2
Sewer Municipal Sewer
Water Municipal Water
Structure Type Shutters - Functional,Irrigation System
New Construction No
Others
Tax ID 222pb078
Acceptable Financing Cash, Conventional, VA Loan
Listing Terms Cash, Conventional, VA Loan
Special Listing Condition None
Read Less Info
Want to know what your home might be worth? Contact us for a FREE valuation!

Our team is ready to help you sell your home for the highest possible price ASAP








