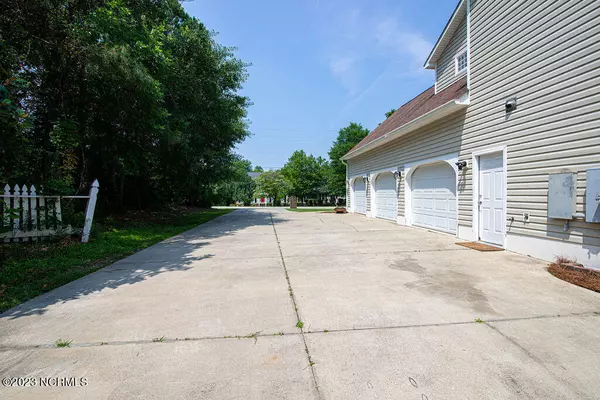$485,000
$499,000
2.8%For more information regarding the value of a property, please contact us for a free consultation.
6 Beds
4 Baths
3,600 SqFt
SOLD DATE : 09/07/2023
Key Details
Sold Price $485,000
Property Type Single Family Home
Sub Type Single Family Residence
Listing Status Sold
Purchase Type For Sale
Square Footage 3,600 sqft
Price per Sqft $134
Subdivision Country Club Acres
MLS Listing ID 100391141
Sold Date 09/07/23
Style Wood Frame
Bedrooms 6
Full Baths 3
Half Baths 1
HOA Y/N No
Originating Board North Carolina Regional MLS
Year Built 2005
Annual Tax Amount $5,012
Lot Size 0.482 Acres
Acres 0.48
Lot Dimensions irregular
Property Description
Stunning Country Club home is ready for a new owner! You'll be amazed at the amount of upgrades in this property. From the exterior curb appeal with the picturesque wrap around front porch with brick steps, and a large three car garage. The yard is huge and full of shady trees to give you a beautiful serene space to play, entertain and relax. The back yard is spacious and has an incredible enclosed porch area to be able to enjoy all seasons! Inside you'll be stunned with the wood working upgrades - the gorgeous trim flows throughout the first floor from the office, to the foyer, to the formal dining room. The house house has a fabulous flow with a large living room and kitchen that makes family time a breeze. The kitchen is oversized with tons of cabinet space, an eat in area with a beautiful window to gaze outside. The house features five bedrooms to include a spacious primary bedroom with large bathroom and walk in closet. The additional four bedrooms are spacious and airy and give the family tons of space to spread out! This is truly a one of kind gem - come check it out today!
Location
State NC
County Onslow
Community Country Club Acres
Zoning RSF-7
Direction Western Blvd to Country Club Road to Greenway Road. House is towards end of cul-de-sac on the right
Rooms
Basement Crawl Space
Primary Bedroom Level Non Primary Living Area
Interior
Interior Features Foyer, 9Ft+ Ceilings, Ceiling Fan(s), Walk-In Closet(s)
Heating Heat Pump, Electric
Exterior
Garage Paved
Garage Spaces 3.0
Waterfront No
Roof Type Architectural Shingle
Porch Covered, Porch, Screened
Parking Type Paved
Building
Story 2
Sewer Municipal Sewer
Water Municipal Water
New Construction No
Others
Tax ID 351e-25
Acceptable Financing Cash, Conventional, FHA, VA Loan
Listing Terms Cash, Conventional, FHA, VA Loan
Special Listing Condition None
Read Less Info
Want to know what your home might be worth? Contact us for a FREE valuation!

Our team is ready to help you sell your home for the highest possible price ASAP








