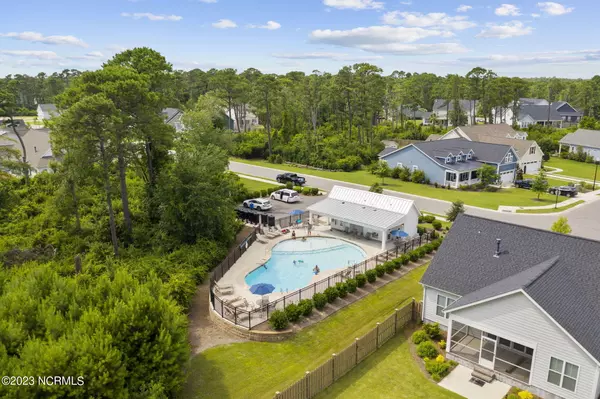$560,000
$560,000
For more information regarding the value of a property, please contact us for a free consultation.
3 Beds
3 Baths
2,159 SqFt
SOLD DATE : 09/06/2023
Key Details
Sold Price $560,000
Property Type Single Family Home
Sub Type Single Family Residence
Listing Status Sold
Purchase Type For Sale
Square Footage 2,159 sqft
Price per Sqft $259
Subdivision River Oaks
MLS Listing ID 100395954
Sold Date 09/06/23
Style Wood Frame
Bedrooms 3
Full Baths 3
HOA Fees $960
HOA Y/N No
Originating Board North Carolina Regional MLS
Year Built 2022
Annual Tax Amount $387
Lot Size 10,672 Sqft
Acres 0.24
Lot Dimensions irregular
Property Description
Welcome home to River Oaks! This home is as close to new construction as you can get without the wait - no one has ever lived in this home since it was built! This is the Lanai Home Plan by Bill Clark and is 2,159 sq. ft. Offering 3 bedrooms, 3 full baths, 2 car garage, bonus room (with a full bath), EVP floors throughout, community pool, and conveniently located only 10 minutes from Carolina Beach! This open floor plan boasts an upgraded trim package, built-ins, mantle over the gas log fireplace, recessed lighting, exposed beams in the ceiling and the 8' centermeet slider glass door offers lots of natural light that leads to the patio and a upgraded grilling pad. The open and prestige kitchen is great for entertaining with stainless steel appliances (never used), quartz countertops, tile backsplash, wall oven, gas cooktop (natural gas) with a hood, built-in microwave, and a pantry. The single basin stainless steel sink with disposal and dishwasher are located in the island with pendant lights above. The laundry room is located right off the kitchen and a door leading to the garage with a drop zone to keep all your items. The master bedroom has walk-in closets with shelving and a coffered ceiling with a ceiling fan. Master suite offers dual vanity with quartz countertop, walk in tile shower with a bench seat, and private water closet. They kept every detail in mind with wainscoting in the foyer and dining room. Upstairs, you'll find the bonus room with a full bathroom, storage closet and access to the walk-in attic. Home has dual hvac units, Rinnai tankless water heater (natural gas), and irrigation.
Location
State NC
County New Hanover
Community River Oaks
Zoning R-15
Direction From US 421 S, take a right on Sanders Road, 2nd exit at the round about, left on Royal Fern Road, left on Yucca Lane, left on Penny Royal Ln and the destination is on your right.
Rooms
Primary Bedroom Level Primary Living Area
Interior
Interior Features Foyer, Kitchen Island, Master Downstairs, 9Ft+ Ceilings, Tray Ceiling(s), Vaulted Ceiling(s), Ceiling Fan(s), Pantry, Walk-in Shower, Walk-In Closet(s)
Heating Electric, Heat Pump
Cooling Central Air
Fireplaces Type Gas Log
Fireplace Yes
Appliance Vent Hood, Stove/Oven - Electric, Refrigerator, Microwave - Built-In, Disposal, Dishwasher, Cooktop - Gas
Laundry Washer Hookup, In Kitchen, Inside
Exterior
Exterior Feature Irrigation System
Garage Off Street, Paved
Garage Spaces 2.0
Utilities Available Natural Gas Connected
Waterfront No
Roof Type Architectural Shingle
Porch Covered, Patio, Porch
Parking Type Off Street, Paved
Building
Lot Description Cul-de-Sac Lot
Story 2
Foundation Raised, Slab
Sewer Municipal Sewer
Water Municipal Water
Structure Type Irrigation System
New Construction No
Others
Tax ID R08100-006-450-000
Acceptable Financing Cash, Conventional, FHA, VA Loan
Listing Terms Cash, Conventional, FHA, VA Loan
Special Listing Condition None
Read Less Info
Want to know what your home might be worth? Contact us for a FREE valuation!

Our team is ready to help you sell your home for the highest possible price ASAP








