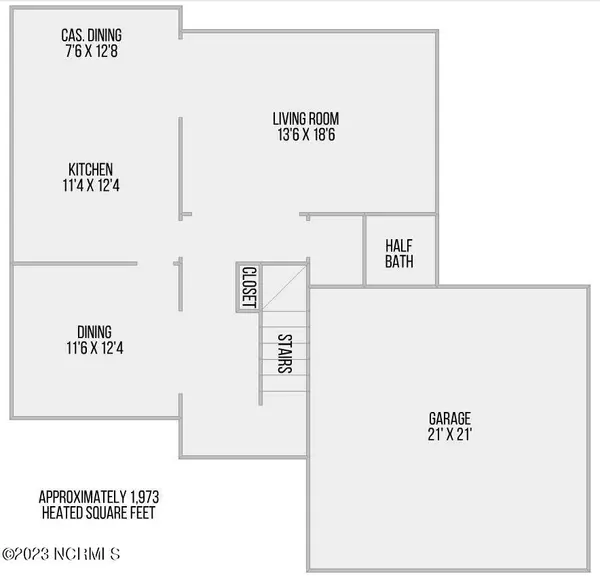$280,000
$279,900
For more information regarding the value of a property, please contact us for a free consultation.
3 Beds
3 Baths
1,975 SqFt
SOLD DATE : 09/07/2023
Key Details
Sold Price $280,000
Property Type Single Family Home
Sub Type Single Family Residence
Listing Status Sold
Purchase Type For Sale
Square Footage 1,975 sqft
Price per Sqft $141
Subdivision Cherrywoods
MLS Listing ID 100386344
Sold Date 09/07/23
Style Wood Frame
Bedrooms 3
Full Baths 2
Half Baths 1
HOA Y/N No
Originating Board North Carolina Regional MLS
Year Built 2005
Annual Tax Amount $1,484
Lot Size 0.350 Acres
Acres 0.35
Lot Dimensions irregular
Property Description
If you're in search of a gorgeous 3 bedroom, 2 bathroom home with a BONUS ROOM then you've just struck gold!! 203 Candler Court features a stunning two-story foyer, a formal dining room, a large kitchen with a wrap-around bar that opens up into a casual dining area. The large living room features a fireplace and plenty of natural lighting! On the second floor, you'll find the master bedroom with it's own private ensuite bathroom. The soaking tub and step in shower will make you feel like you have your own personal spa! There are two other sizable bedrooms and a bonus room over the garage. The large backyard is enclosed with a privacy fence! This is NOT a home you want to take your time to schedule a tour for! RUN!!
Location
State NC
County Onslow
Community Cherrywoods
Zoning R-15
Direction From Bannerman Mill Road to Wheaton, then left onto Candler. House is on the left.
Rooms
Primary Bedroom Level Non Primary Living Area
Interior
Interior Features Ceiling Fan(s), Walk-in Shower, Walk-In Closet(s)
Heating Electric, Heat Pump
Cooling Central Air
Appliance Stove/Oven - Electric, Refrigerator, Microwave - Built-In, Dishwasher
Laundry Laundry Closet
Exterior
Garage Off Street, Paved
Garage Spaces 2.0
Waterfront No
Roof Type Shingle
Porch Covered, Patio, Porch
Parking Type Off Street, Paved
Building
Story 2
Foundation Slab
Sewer Septic On Site
Water Municipal Water
New Construction No
Others
Tax ID 34b-27
Acceptable Financing Cash, Conventional, FHA, USDA Loan, VA Loan
Listing Terms Cash, Conventional, FHA, USDA Loan, VA Loan
Special Listing Condition None
Read Less Info
Want to know what your home might be worth? Contact us for a FREE valuation!

Our team is ready to help you sell your home for the highest possible price ASAP








