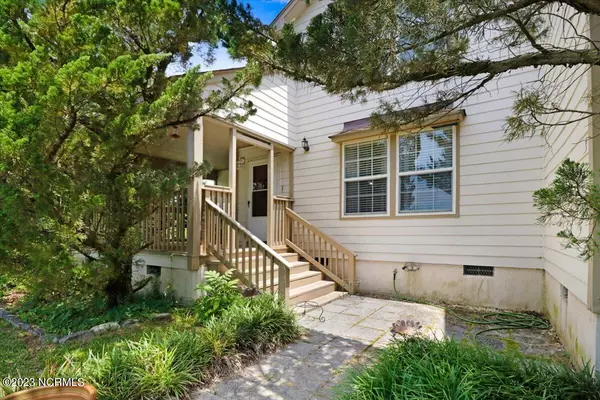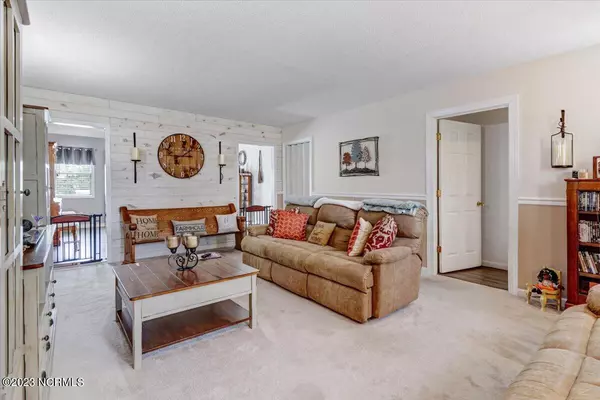$261,000
$266,000
1.9%For more information regarding the value of a property, please contact us for a free consultation.
3 Beds
2 Baths
1,893 SqFt
SOLD DATE : 09/01/2023
Key Details
Sold Price $261,000
Property Type Single Family Home
Sub Type Single Family Residence
Listing Status Sold
Purchase Type For Sale
Square Footage 1,893 sqft
Price per Sqft $137
Subdivision Brookridge
MLS Listing ID 100393267
Sold Date 09/01/23
Style Wood Frame
Bedrooms 3
Full Baths 2
HOA Y/N No
Originating Board North Carolina Regional MLS
Year Built 2003
Annual Tax Amount $1,391
Lot Size 0.560 Acres
Acres 0.56
Lot Dimensions 33 x 67 x 33 x 67
Property Description
This gorgeous farmhouse style home in serene country setting has many updates and is ready for someone to call it home! Step into the large, welcoming living room via the rocking chair front porch. The bright kitchen has been updated in 2021 with white cabinets, granite countertops, new flooring, and appliances. The vaulted ceiling in dining room helps to create a perfect space for entertaining. The bedrooms are all located on the first floor but are separated for privacy-the Primary bedroom is located at the front of the home with the other two located in the rear of the home. Second floor offers a large newly remodeled bonus room that can be used as office, playroom, home theatre, gaming room or bedroom. The home sits on a large 1/2 acre lot with a covered deck that overlooks fenced in yard.
Location
State NC
County Wayne
Community Brookridge
Zoning CA
Direction From US 117, take Oberry Rd West, turn left onto Club Knolls Rd, House will be on left.
Rooms
Basement Crawl Space
Primary Bedroom Level Primary Living Area
Interior
Interior Features Master Downstairs
Heating Electric, Heat Pump
Cooling Central Air
Fireplaces Type None
Fireplace No
Exterior
Garage Asphalt
Garage Spaces 2.0
Waterfront No
Roof Type Shingle
Porch Covered, Deck, Porch
Building
Story 2
Sewer Septic On Site
Water Municipal Water
New Construction No
Others
Tax ID 0006386
Acceptable Financing Cash, Conventional, FHA, USDA Loan, VA Loan
Listing Terms Cash, Conventional, FHA, USDA Loan, VA Loan
Special Listing Condition None
Read Less Info
Want to know what your home might be worth? Contact us for a FREE valuation!

Our team is ready to help you sell your home for the highest possible price ASAP








