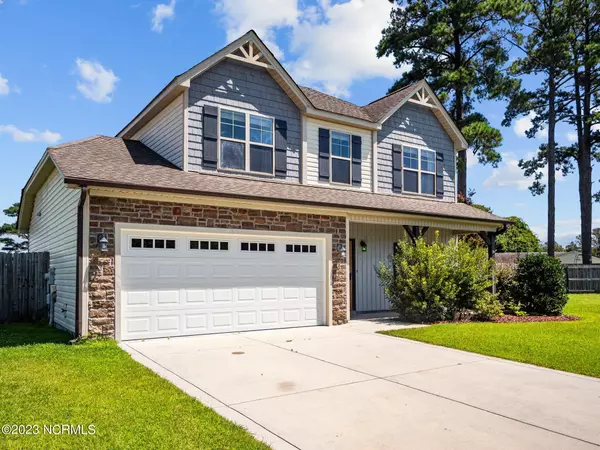$275,000
$275,000
For more information regarding the value of a property, please contact us for a free consultation.
3 Beds
3 Baths
1,952 SqFt
SOLD DATE : 09/11/2023
Key Details
Sold Price $275,000
Property Type Single Family Home
Sub Type Single Family Residence
Listing Status Sold
Purchase Type For Sale
Square Footage 1,952 sqft
Price per Sqft $140
Subdivision Hunters Creek
MLS Listing ID 100399147
Sold Date 09/11/23
Style Wood Frame
Bedrooms 3
Full Baths 2
Half Baths 1
HOA Fees $150
HOA Y/N Yes
Originating Board North Carolina Regional MLS
Year Built 2013
Annual Tax Amount $1,639
Lot Size 0.350 Acres
Acres 0.35
Lot Dimensions 74' x 161' x 178' x 117'
Property Description
Presenting 200 Hidden Oaks Dr, a stunning residence nestled in the neighborhood of Hunter's Creek. Conveniently situated just moments away from the Camp Lejeune Piney Green Gate, this exquisite three-bedroom, two-and-a-half-bath home boasts an attached two-car garage. As you approach the home, the covered front porch warmly welcomes you into the foyer. Beyond the entrance lies the expansive family room, complete with a snug fireplace - perfect for cozying up during winter evenings. The kitchen is a culinary haven, featuring a stainless-steel appliance package inclusive of a sleek cook-top range with oven, a dishwasher, and a microwave hood. Adjacent to the kitchen, a breakfast nook creates a seamless transition to the formal dining room, forming a generous and open space that's ideal for hosting gatherings. Completing the main level, you'll find the laundry room and a powder room, adding convenience and functionality. Journeying upstairs, the owner's suite awaits, offering a walk-in closet that promises ample storage. The master bath delights with a dual vanity sink, as well as a separate tub and shower for added luxury. Not to be outdone, the third bedroom boasts its very own walk-in closet. For your comfort and privacy, blinds and a 6ft. privacy fence have been thoughtfully installed. Embrace the tranquility of the country ambiance while still enjoying the ease of a brief drive to nearby shopping, dining establishments, and the breathtaking North Carolina beaches. In this prime location, you'll relish the proximity to the Piney Green Gate, which is your gateway to Camp Lejeune. Additionally, the allure of Onslow Beach, Swansboro, and the charm of Emerald Isle are within easy reach, inviting you to explore their coastal wonders. This residence not only offers a beautiful living space but also the allure of an enchanting coastal lifestyle.
Location
State NC
County Onslow
Community Hunters Creek
Zoning R-5
Direction Piney Green to Hunters Creek. Right on Baytree, Right on Dockside, Right on Hidden Oaks
Rooms
Primary Bedroom Level Non Primary Living Area
Interior
Interior Features Tray Ceiling(s), Ceiling Fan(s), Walk-In Closet(s)
Heating Electric, Forced Air
Cooling Central Air
Window Features Blinds
Laundry Inside
Exterior
Garage Off Street, Paved
Garage Spaces 2.0
Waterfront No
Roof Type Architectural Shingle
Porch Covered, Patio, Porch
Parking Type Off Street, Paved
Building
Story 2
Foundation Slab
Sewer Municipal Sewer
Water Municipal Water
New Construction No
Others
Tax ID 1115l-147
Acceptable Financing Cash, Conventional, FHA, USDA Loan, VA Loan
Listing Terms Cash, Conventional, FHA, USDA Loan, VA Loan
Special Listing Condition None
Read Less Info
Want to know what your home might be worth? Contact us for a FREE valuation!

Our team is ready to help you sell your home for the highest possible price ASAP








