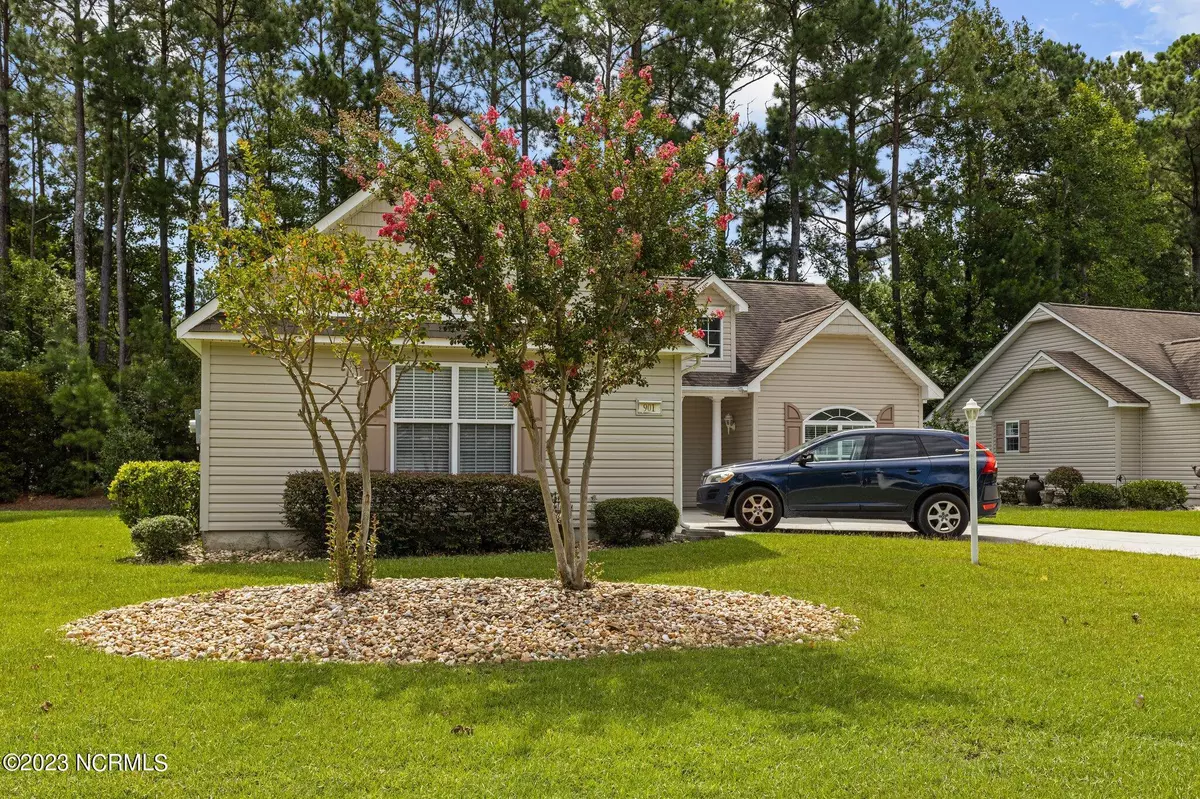$301,000
$305,000
1.3%For more information regarding the value of a property, please contact us for a free consultation.
2 Beds
2 Baths
1,609 SqFt
SOLD DATE : 09/11/2023
Key Details
Sold Price $301,000
Property Type Condo
Sub Type Condominium
Listing Status Sold
Purchase Type For Sale
Square Footage 1,609 sqft
Price per Sqft $187
Subdivision The Villages At Swansboro
MLS Listing ID 100400336
Sold Date 09/11/23
Style Wood Frame
Bedrooms 2
Full Baths 2
HOA Fees $3,960
HOA Y/N Yes
Originating Board North Carolina Regional MLS
Year Built 2008
Annual Tax Amount $2,371
Property Description
This is one of the homes in the Villages of Swansboro with two bedrooms plus a den! New LVP flooring throughout the main living areas and a new refrigerator make this ready for you to move right in. There is plenty of closet space and two pantries, plus the single garage has pull down stairs for a little attic space. The washer and dryer are located in the den with this floor plan. Relax on the back deck with a nice private feel from the trees in the back yard. Located in the popular community for over 55 close to downtown Swansboro. Enjoy meeting neighbors walking on the sidewalks throughout the neighborhood. The yards, roof and exterior of the home are maintained by the HOA, so there is very little maintenance here!
Location
State NC
County Onslow
Community The Villages At Swansboro
Zoning R-10
Direction Highway 24 in Swansboro to Main Street Extension. Turn right on Mt. Pleasant Rd; left on Village Dr into the Villages; to the end - left on Meadowbrook S; 1st home on the left.
Rooms
Primary Bedroom Level Primary Living Area
Interior
Interior Features Foyer, Master Downstairs, Ceiling Fan(s), Pantry, Walk-In Closet(s)
Heating Heat Pump, Electric
Flooring LVT/LVP, Carpet
Appliance Washer, Stove/Oven - Electric, Refrigerator, Microwave - Built-In, Dryer, Dishwasher
Laundry Laundry Closet
Exterior
Garage Concrete, On Site
Garage Spaces 1.0
Waterfront No
Roof Type Composition
Accessibility Accessible Full Bath
Porch Deck, Porch
Parking Type Concrete, On Site
Building
Lot Description Cul-de-Sac Lot, Corner Lot
Story 1
Foundation Slab
Sewer Municipal Sewer
Water Municipal Water
New Construction No
Others
Tax ID 536503432179
Acceptable Financing Cash, Conventional
Listing Terms Cash, Conventional
Special Listing Condition None
Read Less Info
Want to know what your home might be worth? Contact us for a FREE valuation!

Our team is ready to help you sell your home for the highest possible price ASAP








