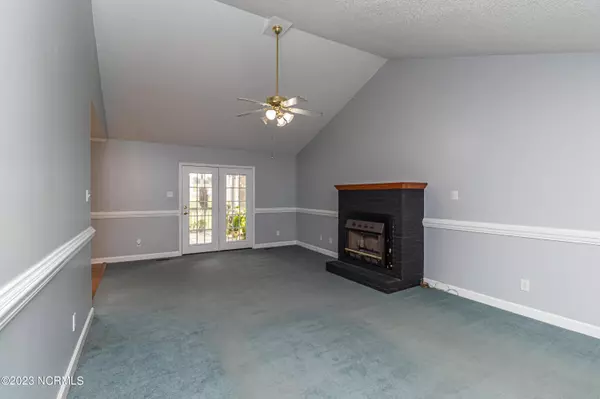$269,000
$269,000
For more information regarding the value of a property, please contact us for a free consultation.
3 Beds
2 Baths
1,903 SqFt
SOLD DATE : 09/08/2023
Key Details
Sold Price $269,000
Property Type Single Family Home
Sub Type Single Family Residence
Listing Status Sold
Purchase Type For Sale
Square Footage 1,903 sqft
Price per Sqft $141
Subdivision Lane Tree Village
MLS Listing ID 100398314
Sold Date 09/08/23
Style Wood Frame
Bedrooms 3
Full Baths 2
HOA Y/N No
Originating Board North Carolina Regional MLS
Year Built 1995
Annual Tax Amount $1,512
Lot Size 0.510 Acres
Acres 0.51
Lot Dimensions 120X175.04X53X28.72X64X200
Property Description
You will feel right at home the moment you step into this lovely residence located in the beautiful Lane Tree subdivison. This beautiful home features a split floor plan with generous room sizes. Updated kitchen boasts granite countertops with ample space for food prep and stainless steel appliances. Home has a formal dining area as well as an eat-in kitchen area. Enjoy the large living room, perfect for entertaining guest or relaxing with your family. If you love the outdoors but don't love the North Carolina mosquitoes, you are going to love sitting out back on the covered, screened-in porch. Close to I-795, the bypass, and SJAFB.
Location
State NC
County Wayne
Community Lane Tree Village
Zoning 50
Direction From Goldsboro, take US117 N (Williams Street). Turn left on Belfast Rd. Turn Right onto Salem Church Rd. Turn Left onto Chancery Drive. Turn Right onto Adler Drive. Turn Left onto Fairfield Drive. Home will be on the right.
Rooms
Basement Crawl Space
Primary Bedroom Level Primary Living Area
Interior
Interior Features Master Downstairs, Ceiling Fan(s)
Heating Gas Pack, Propane
Cooling Central Air
Flooring Carpet, Vinyl, Wood
Fireplaces Type Gas Log
Fireplace Yes
Laundry Hookup - Dryer, Washer Hookup, Inside
Exterior
Garage Concrete
Garage Spaces 2.0
Utilities Available Municipal Water Available
Waterfront No
Roof Type Composition
Porch Covered, Porch, Screened
Parking Type Concrete
Building
Story 1
Sewer Septic On Site
New Construction No
Others
Tax ID 2692724045
Acceptable Financing Cash, Conventional, FHA, USDA Loan, VA Loan
Listing Terms Cash, Conventional, FHA, USDA Loan, VA Loan
Special Listing Condition None
Read Less Info
Want to know what your home might be worth? Contact us for a FREE valuation!

Our team is ready to help you sell your home for the highest possible price ASAP








