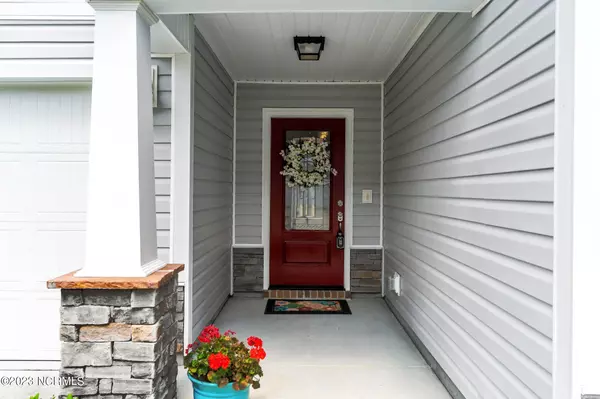$330,000
$325,000
1.5%For more information regarding the value of a property, please contact us for a free consultation.
3 Beds
2 Baths
1,734 SqFt
SOLD DATE : 09/11/2023
Key Details
Sold Price $330,000
Property Type Single Family Home
Sub Type Single Family Residence
Listing Status Sold
Purchase Type For Sale
Square Footage 1,734 sqft
Price per Sqft $190
Subdivision Spring Mill
MLS Listing ID 100386206
Sold Date 09/11/23
Style Wood Frame
Bedrooms 3
Full Baths 2
HOA Fees $1,404
HOA Y/N Yes
Originating Board North Carolina Regional MLS
Year Built 2017
Annual Tax Amount $1,282
Lot Size 9,000 Sqft
Acres 0.21
Lot Dimensions 75x120x75x120
Property Description
Move in ready home in lovely Spring Mill Plantation, featuring an open floor plan, with a formal dining room and eat-in kitchen. A vaulted ceiling adds grandeur to the large living and kitchen area. Hang out with family and friends while cooking in your beautiful kitchen with its large island, granite countertops, white cabinetry, and stainless appliances. Sliding glass doors open to a screened in porch with an extended patio. The owner's suite has a large walk-in closet and an ensuite bathroom with a dual sink vanity and dual seat, walk-in shower. Two additional bedrooms provide space for family, guests or a home office. Neighborhood amenities include a community pool, clubhouse and fitness center. You don't want to miss out on this home, schedule a showing today.
Location
State NC
County Brunswick
Community Spring Mill
Zoning R75
Direction Take Hwy 17 South to right turn onto Hickman Rd NW. Turn left onto Calabash Rd NW. Turn right onto Springmill Plantation Blvd NW. Turn left onto Dellcastle Ct NW. House is on the right.
Rooms
Primary Bedroom Level Primary Living Area
Interior
Interior Features Foyer, Kitchen Island, Master Downstairs, Vaulted Ceiling(s), Walk-in Shower, Walk-In Closet(s)
Heating Electric, Heat Pump
Cooling Central Air
Flooring Carpet, Tile, Wood
Fireplaces Type None
Fireplace No
Window Features Blinds
Appliance Washer, Stove/Oven - Electric, Refrigerator, Microwave - Built-In, Dryer, Dishwasher
Laundry Inside
Exterior
Garage Concrete, Off Street, Paved
Garage Spaces 2.0
Waterfront No
Roof Type Shingle
Porch Patio, Porch, Screened
Parking Type Concrete, Off Street, Paved
Building
Story 1
Foundation Slab
Sewer Municipal Sewer
Water Municipal Water
New Construction No
Schools
Elementary Schools Jessie Mae Monroe
Middle Schools Shallotte
High Schools West Brunswick
Others
Tax ID 240ae055
Acceptable Financing Cash, Conventional, FHA, VA Loan
Listing Terms Cash, Conventional, FHA, VA Loan
Special Listing Condition None
Read Less Info
Want to know what your home might be worth? Contact us for a FREE valuation!

Our team is ready to help you sell your home for the highest possible price ASAP








