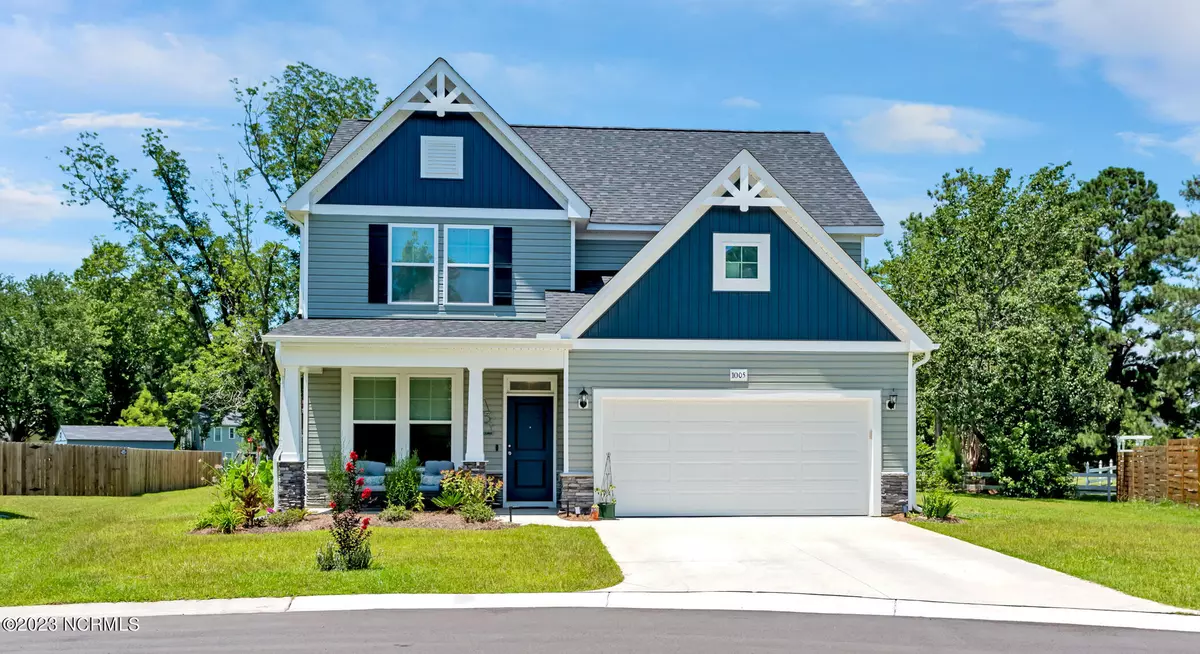$465,000
$465,000
For more information regarding the value of a property, please contact us for a free consultation.
4 Beds
3 Baths
2,484 SqFt
SOLD DATE : 09/12/2023
Key Details
Sold Price $465,000
Property Type Single Family Home
Sub Type Single Family Residence
Listing Status Sold
Purchase Type For Sale
Square Footage 2,484 sqft
Price per Sqft $187
Subdivision Echo Farms
MLS Listing ID 100395719
Sold Date 09/12/23
Style Wood Frame
Bedrooms 4
Full Baths 2
Half Baths 1
HOA Fees $576
HOA Y/N Yes
Originating Board North Carolina Regional MLS
Year Built 2021
Annual Tax Amount $1,153
Lot Size 0.283 Acres
Acres 0.28
Lot Dimensions 55x195x170x109
Property Description
Located in the Woodlands Grove section of Echo Farms Neighborhood you will find this one-year-old home like new situated on a cul-de-sac. Want a new build in a prime location, but need it now and don't want to bother with building process, 1005 McMCarley Boulevard is the home for you. This open concept with 4 bedrooms and 2.5 baths with a loft and two garage is a must see. The primary suite is on the first floor along with the formal dining, vaulted family room with a fireplace, and a beautiful gourmet kitchen with double ovens, propane stove, large pot drawers, lots of cabinets, granite countertops and large island. The other three bedrooms are located on the second floor with the loft giving lots of privacy . Relax after a long day in the master rain shower listening to some good tunes on the surround sound cooking in the spacious kitchen. The master closet leads to the laundry room allowing for easy access. Sit out back on the extended covered patio and enjoy a good book or cup of coffee overlooking the .29 acre lot and the original beautiful Echo Farms farm house. Walk or ride bikes on the walking trails over to the Echo Farms public pool and tennis courts for some outdoor fun. Come visit us today and make it yours!
Location
State NC
County New Hanover
Community Echo Farms
Zoning R-15
Direction Carolina Beach Rd. to Echo Farms entrance at McCarley Blvd. (not the main entrance), then 2nd exit off of the traffic circle continue straight on McCarley Blvd. Home is in the cul-de-sac.
Rooms
Primary Bedroom Level Primary Living Area
Interior
Interior Features Kitchen Island, Master Downstairs, Vaulted Ceiling(s)
Heating Electric, Heat Pump
Cooling Central Air, Zoned
Flooring LVT/LVP
Fireplaces Type Gas Log
Fireplace Yes
Laundry Inside
Exterior
Exterior Feature None
Garage On Site
Garage Spaces 2.0
Waterfront No
Roof Type Architectural Shingle
Porch Covered, Porch
Parking Type On Site
Building
Lot Description Cul-de-Sac Lot
Story 2
Foundation Slab
Sewer Municipal Sewer
Water Municipal Water
Structure Type None
New Construction No
Others
Tax ID R07006-002-120-000
Acceptable Financing Cash, Conventional, FHA
Listing Terms Cash, Conventional, FHA
Special Listing Condition None
Read Less Info
Want to know what your home might be worth? Contact us for a FREE valuation!

Our team is ready to help you sell your home for the highest possible price ASAP








