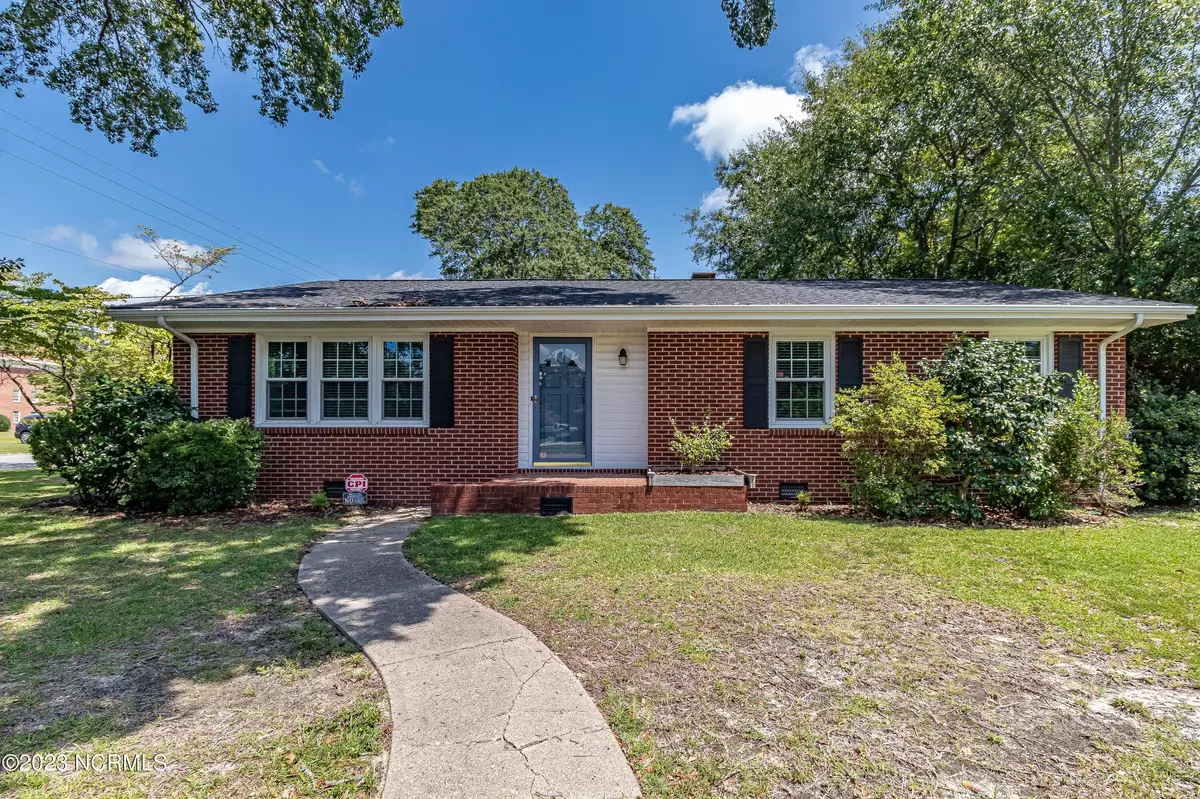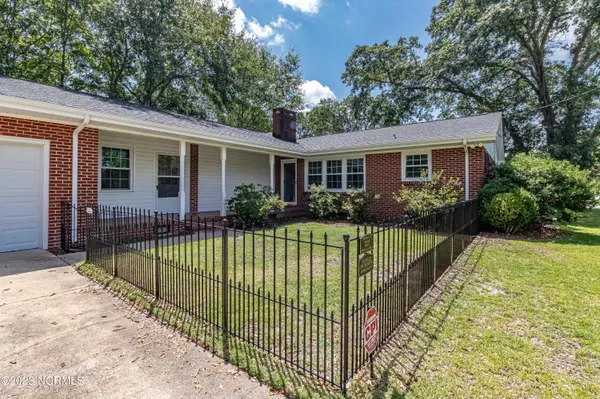$255,900
$255,900
For more information regarding the value of a property, please contact us for a free consultation.
3 Beds
2 Baths
2,056 SqFt
SOLD DATE : 09/11/2023
Key Details
Sold Price $255,900
Property Type Single Family Home
Sub Type Single Family Residence
Listing Status Sold
Purchase Type For Sale
Square Footage 2,056 sqft
Price per Sqft $124
Subdivision Woodford
MLS Listing ID 100398125
Sold Date 09/11/23
Style Wood Frame
Bedrooms 3
Full Baths 2
HOA Y/N No
Originating Board North Carolina Regional MLS
Year Built 1960
Lot Size 0.350 Acres
Acres 0.35
Lot Dimensions 85x174.18x87.2x180.5
Property Description
An In-Town Absolutely Adorable Brick Ranch is Move-In Ready for your Family! Open Concept Kitchen & Family Room with Brick Fireplace and Kitchen Island. Stainless Appliances with Granite Countertops. Loads of Storage. Dining Room can be either Formal or Casual for Entertaining small or large parties. Three Bedrooms with Two Full Baths with a little over 2000 Square Feet. Great sized Primary Bedroom with 2 closets. An Additional Private Entrance Bonus Room great for an Office, Workout Room, Game Room, etc. Single Car Garage. Fully Fenced Backyard on .35/acre. This is a very special home! Come see it soon!
Location
State NC
County Wayne
Community Woodford
Zoning R-9
Direction HWY 70 to Spence Ave. Exit. Straight on N. Spence Ave. Right on Ash Street. Left on N. Best Street. Home faces Laurel, side driveway on Best.
Rooms
Basement Crawl Space
Primary Bedroom Level Primary Living Area
Interior
Interior Features Solid Surface, Kitchen Island, Master Downstairs
Heating Fireplace(s), Electric, Heat Pump
Cooling Central Air, Wall/Window Unit(s)
Laundry Laundry Closet
Exterior
Garage Attached, Paved
Garage Spaces 1.0
Utilities Available Community Sewer Available, Community Water Available
Waterfront No
Roof Type Composition
Porch Covered, Deck, Porch
Parking Type Attached, Paved
Building
Story 1
New Construction No
Others
Tax ID 3509626086
Acceptable Financing Cash, Conventional, FHA, VA Loan
Listing Terms Cash, Conventional, FHA, VA Loan
Special Listing Condition None
Read Less Info
Want to know what your home might be worth? Contact us for a FREE valuation!

Our team is ready to help you sell your home for the highest possible price ASAP








