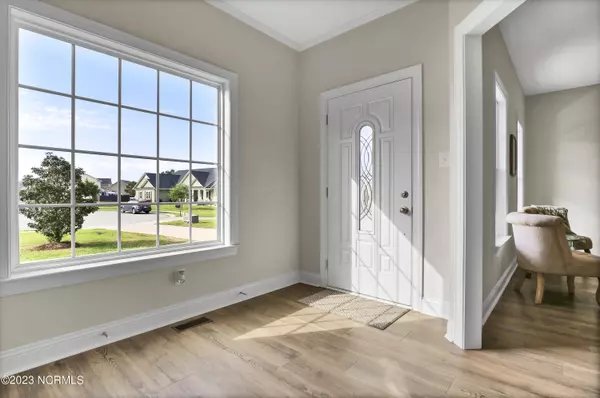$467,000
$480,000
2.7%For more information regarding the value of a property, please contact us for a free consultation.
4 Beds
5 Baths
2,730 SqFt
SOLD DATE : 09/12/2023
Key Details
Sold Price $467,000
Property Type Single Family Home
Sub Type Single Family Residence
Listing Status Sold
Purchase Type For Sale
Square Footage 2,730 sqft
Price per Sqft $171
Subdivision Halls Creek North
MLS Listing ID 100381368
Sold Date 09/12/23
Style Wood Frame
Bedrooms 4
Full Baths 4
Half Baths 1
HOA Fees $75
HOA Y/N Yes
Originating Board North Carolina Regional MLS
Year Built 2009
Annual Tax Amount $3,688
Lot Size 1.010 Acres
Acres 1.01
Property Description
Wow!!! This beautifully renovated 4 bed, 4.5 bath home is conveniently located to local businesses, schools, and shopping and features a modern open floor plan with 9 ft. ceilings and a cozy gas fireplace in the living room. Enjoy dining in either the formal dining room or in the breakfast nook where beautiful new laminate wood floors continue into the kitchen which features sleek new stainless appliances, freshly refinished kitchen cabinetry and granite countertops, as well as new plumbing and lighting fixtures! Also, there's plush new carpet, fresh paint and much more! The master suite features a vaulted ceiling, walk-in closet and a roomy master bath with a dual sink vanity and a beautifully tiled walk-in shower! Extra, Extra, Extra...the three remaining bedrooms also have their own walk-in closets AND en suite full baths!! For added piece of mind, both HVAC systems are brand-new as well! Plus, there's a two car garage and a back covered porch with additional access from the master suite. This one is move-in ready and priced to sell! Set up your own private showing today!
Location
State NC
County Onslow
Community Halls Creek North
Zoning R-20Sf
Direction From Hwy 24 going towards Swansboro, turn right onto Hammocks Beach Rd., right onto Cormorant Dr., left onto Nellie Ln., right onto Brant Court.
Rooms
Basement Crawl Space
Primary Bedroom Level Primary Living Area
Interior
Interior Features Kitchen Island, Master Downstairs, 9Ft+ Ceilings, Vaulted Ceiling(s), Ceiling Fan(s), Pantry, Walk-in Shower, Walk-In Closet(s)
Heating Electric, Heat Pump
Cooling Central Air
Exterior
Garage On Site, Paved
Garage Spaces 2.0
Waterfront No
Roof Type Architectural Shingle
Porch Covered, Patio, Porch
Parking Type On Site, Paved
Building
Story 2
Foundation Slab
Sewer Municipal Sewer
Water Municipal Water
New Construction No
Others
Tax ID 1319c-87
Acceptable Financing Cash, Conventional, FHA, USDA Loan, VA Loan
Listing Terms Cash, Conventional, FHA, USDA Loan, VA Loan
Special Listing Condition None
Read Less Info
Want to know what your home might be worth? Contact us for a FREE valuation!

Our team is ready to help you sell your home for the highest possible price ASAP








