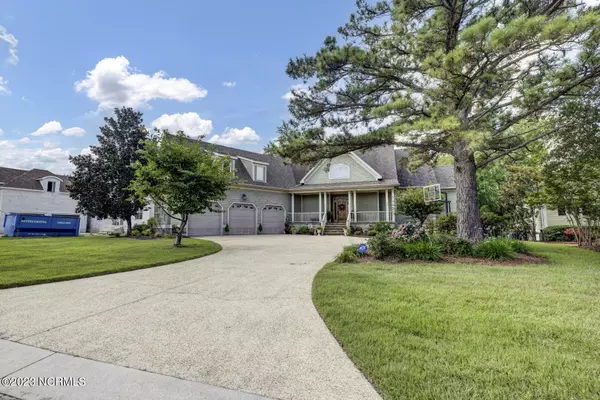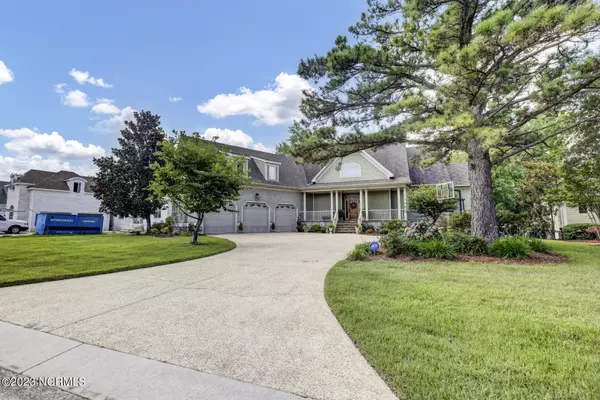$1,380,000
$1,450,000
4.8%For more information regarding the value of a property, please contact us for a free consultation.
5 Beds
5 Baths
4,675 SqFt
SOLD DATE : 09/08/2023
Key Details
Sold Price $1,380,000
Property Type Single Family Home
Sub Type Single Family Residence
Listing Status Sold
Purchase Type For Sale
Square Footage 4,675 sqft
Price per Sqft $295
Subdivision Covil Estates
MLS Listing ID 100395281
Sold Date 09/08/23
Style Wood Frame
Bedrooms 5
Full Baths 4
Half Baths 1
HOA Fees $1,296
HOA Y/N Yes
Originating Board North Carolina Regional MLS
Year Built 2002
Annual Tax Amount $3,753
Lot Size 0.800 Acres
Acres 0.8
Lot Dimensions 100 X 309 X 125 X 317
Property Description
Luxurious Living, Exceptional Location, Spectacular Views throughout, Water Access, and located within the Amenity Rich Neighborhood of Vantage Point at Covil Estates. This home truly checks all the boxes. Situated high atop a near one acre lot along-side Howes Creek, enjoy breathtaking Marsh Views from many vantage points of the home. Your own newly surfaced private pier allows access to watersports such as canoeing, Kayaking, Paddleboarding, or launching a Johnboat.
An Absolutely Stunning 5 Bedroom, 4 ½ Bath Creekside Estate Home featuring Wood Shake Siding with Stone accents as you approach from the large aggregate drive and ample off-street parking for many guests. A Welcoming Hickory entry door leads you through foyer with soaring ceilings and chandelier to an open living space with a breathtaking Creek/Marsh Front Canvas as a background.
Primary Living amenities include the Master Bedroom with Ensuite Full Bath and expansive walk-in closet with custom shelving. Also find A relaxing and elegant Living Room with Stone Clad Wood Burning Fireplace, Framed Columns, Heavy Moldings, Custom built-in Cabinetry and French Doors inviting you to an elevated deck with incredible views. A gorgeous Kitchen featuring all Stainless Appliances, Marble Countertops, and Subway Tiled Backsplash open to Breakfast space with bay window for Marsh views, screened outdoor elevated porch and a Formal Dining Room with elegant crystal chandelier and framed wainscotting. There is also a walk in pantry/utility with custom cabinetry and roll out shelving.
The homes Top Floor features a Spacious Media Room with French Door entryway, 12' vaulted ceilings, Large Picture Window, and custom Built-in Cabinetry. Invite your guest to stay in one of Two Bedroom suites with ample closet space, ceiling fans, and One of Two adjacent Full Baths. There is also a Massive FROG/Flex Room for entertaining family and friends with space for gaming equipment or additional theatre/media possibilities, beautiful dormered casement windows.
On the Ground level you'll find a Cozy Private suite with additional Den or Media space, equipped with custom cabinets, Honed Granite Countertops, Stainless Sink, Beverage Center and French doors to explore the incredible views of nature on your own covered porch area.
There are also two Beautiful Bedroom Suites on this level with many windows for natural lighting and Marsh Views. Guests on the ground level also have access to their own Full Bath with newly renovated Shower.
There is a Three Car Garage with quiet, remote openers. Insulated doors and tons of storage.
Covil Estates Amenities Include a Clubhouse, an Olympic style Pool, Children's Pool, Lighted Tennis and Pickle Ball Courts, Basketball, and Playground.
Experience a More Tranquil Lifestyle in Vantage Point In Covil Estates.
Location
State NC
County New Hanover
Community Covil Estates
Zoning R-15
Direction From Military Cutoff Rd. (Hwy 17) travel east on Covil Farm Rd approximately 1/3 of a mile and turn right onto Fisherman Creek Dr. Cross Pierpoint and the Home is the 5th on the right.
Rooms
Basement Crawl Space, Partially Finished
Primary Bedroom Level Primary Living Area
Interior
Interior Features Foyer, Solid Surface, Bookcases, Kitchen Island, 9Ft+ Ceilings, Vaulted Ceiling(s), Ceiling Fan(s), Pantry, Walk-in Shower, Wet Bar, Eat-in Kitchen, Walk-In Closet(s)
Heating Heat Pump, Electric, Forced Air
Cooling Central Air
Flooring Carpet, Tile, Wood
Window Features Thermal Windows,Blinds
Appliance Washer, Vent Hood, Stove/Oven - Gas, Refrigerator, Microwave - Built-In, Dryer, Disposal, Dishwasher, Bar Refrigerator
Laundry Inside
Exterior
Exterior Feature Irrigation System
Garage Attached, Aggregate, Garage Door Opener, Off Street, On Site, Paved
Garage Spaces 3.0
Waterfront Yes
Waterfront Description Pier,Bulkhead,Waterfront Comm,Creek
View Creek/Stream
Roof Type Architectural Shingle
Porch Covered, Deck, Patio, Porch
Parking Type Attached, Aggregate, Garage Door Opener, Off Street, On Site, Paved
Building
Story 3
Foundation Slab
Sewer Municipal Sewer
Water Municipal Water
Structure Type Irrigation System
New Construction No
Others
Tax ID R04418-005-018-000
Acceptable Financing Cash, Conventional
Listing Terms Cash, Conventional
Special Listing Condition None
Read Less Info
Want to know what your home might be worth? Contact us for a FREE valuation!

Our team is ready to help you sell your home for the highest possible price ASAP








