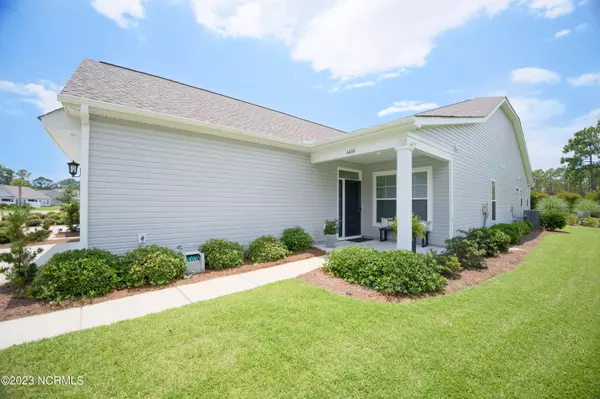$336,000
$339,000
0.9%For more information regarding the value of a property, please contact us for a free consultation.
3 Beds
2 Baths
1,825 SqFt
SOLD DATE : 09/12/2023
Key Details
Sold Price $336,000
Property Type Townhouse
Sub Type Townhouse
Listing Status Sold
Purchase Type For Sale
Square Footage 1,825 sqft
Price per Sqft $184
Subdivision Cameron Woods
MLS Listing ID 100394678
Sold Date 09/12/23
Style Wood Frame
Bedrooms 3
Full Baths 2
HOA Fees $2,640
HOA Y/N Yes
Originating Board North Carolina Regional MLS
Year Built 2019
Annual Tax Amount $1,094
Lot Size 5,837 Sqft
Acres 0.13
Lot Dimensions 31.5 x 180 x 31 x 180
Property Description
This is the one you have been waiting for! Gorgeous luxury townhome in the beautiful community of Cameron Woods! Built by Realstar Homes, this is the largest floorplan which is an end unit with 2 car garage. There is a lot of privacy in this end unit that offers a beautiful pond view in the front of the home. The lovely foyer entry greets you as you walk into the modern, bright & open kitchen. The gourmet kitchen has quartz countertops, subway tile backsplash, shiplap accents, huge walk-in pantry, stainless appliances and so much more. There is an abundance of seating in the kitchen as well as the dining area. The dining area offers a custom coffered ceiling and upgraded designer lighting. The Living Room is a perfect size for relaxing and if you wish to relax outside and enjoy the sea breeze, just open up the plantation shutters to the screened in porch and outdoor patio just steps away. The Master Bedroom is huge and even has a bump out for extra space, 2 Master closets, upgraded fan & trey ceiling. The Master Bathroom has a tiled shower, transom window, double vanity and lots of space. There are 2 other guest bedrooms and another full bathroom. Large 2 car garage also includes utility sink. Why buy new construction when this better-than-new home that has all of these added extras already in place such as blinds, screened in porch, shiplap accents, designer lighting, drapes & rods, plantation shutters, upgraded fans, shelving and more! You are 5 minutes to Ocean Isle Beach and a short drive to Sunset Beach! Grocery stores & restaurants just 2 minutes away! BRAND NEW amenities include outdoor pool, clubhouse with fitness area, living room, kitchen, screened in picnic area, walking paths and pickleball courts. Come see this one before it's gone and have your own place by the beach!
Location
State NC
County Brunswick
Community Cameron Woods
Zoning R
Direction From Hwy 17, turn onto Rt 904. Turn left onto Old Georgetown Road. Approx 1 mile on the right will be the entrance to Cameron Woods (turn onto Jenrette)Turn left onto Burcham and left onto Merceron. Property on the left.
Rooms
Basement None
Primary Bedroom Level Primary Living Area
Interior
Interior Features Foyer, Kitchen Island, Master Downstairs, 9Ft+ Ceilings, Tray Ceiling(s), Vaulted Ceiling(s), Ceiling Fan(s), Pantry, Walk-in Shower, Walk-In Closet(s)
Heating Heat Pump, Electric
Flooring LVT/LVP, Carpet, Tile
Fireplaces Type None
Fireplace No
Window Features Blinds
Appliance Refrigerator, Range, Dishwasher, Cooktop - Electric
Laundry Hookup - Dryer, Washer Hookup, Inside
Exterior
Exterior Feature Irrigation System
Garage On Site, Paved
Garage Spaces 2.0
Pool See Remarks
Waterfront Yes
Waterfront Description None
View Pond
Roof Type Architectural Shingle
Porch Covered, Porch, Screened
Parking Type On Site, Paved
Building
Lot Description Dead End
Story 1
Foundation Slab
Sewer Municipal Sewer
Water Municipal Water
Structure Type Irrigation System
New Construction No
Others
Tax ID 228pb004
Acceptable Financing Cash, Conventional
Listing Terms Cash, Conventional
Special Listing Condition None
Read Less Info
Want to know what your home might be worth? Contact us for a FREE valuation!

Our team is ready to help you sell your home for the highest possible price ASAP








