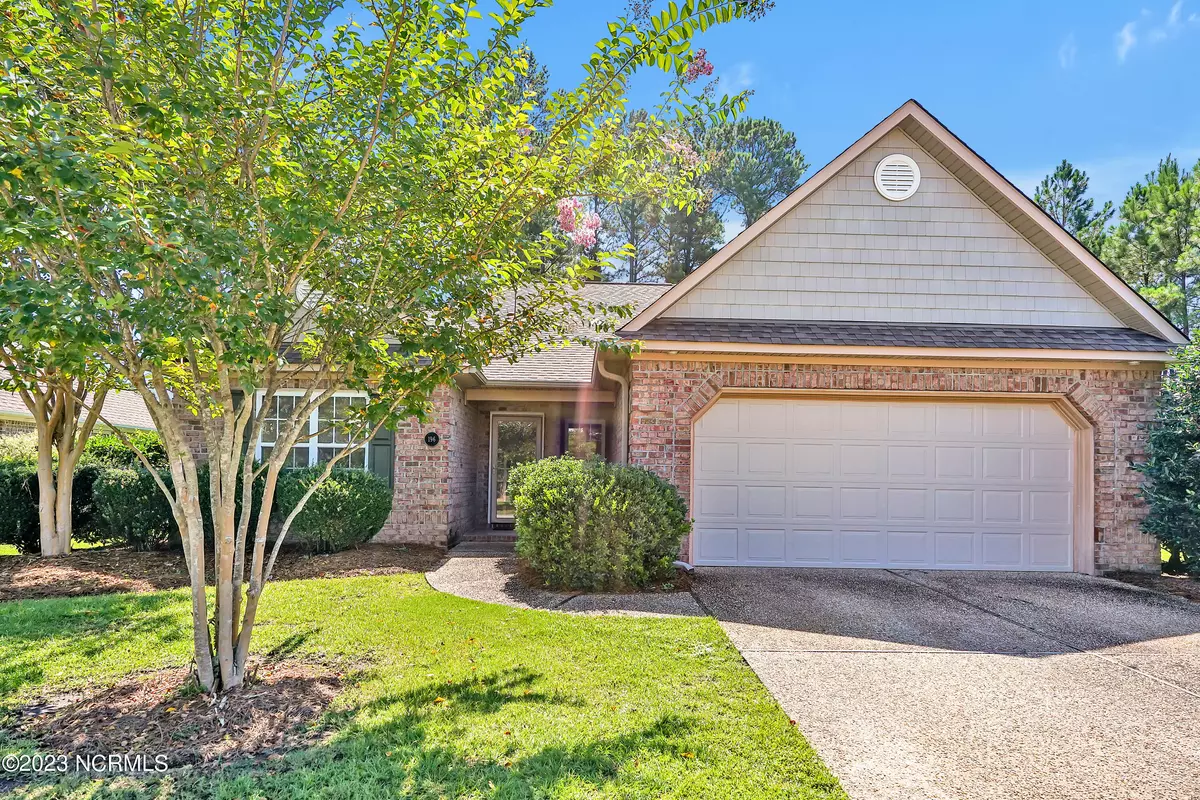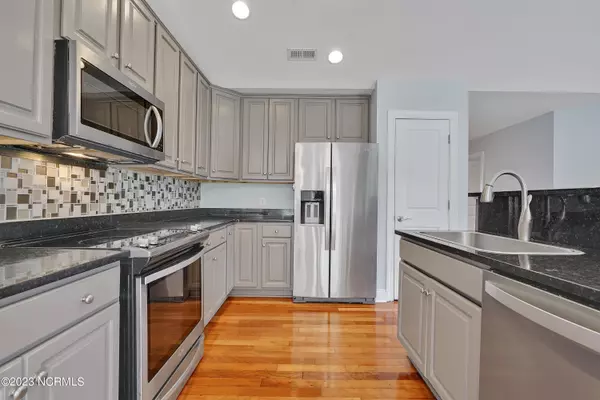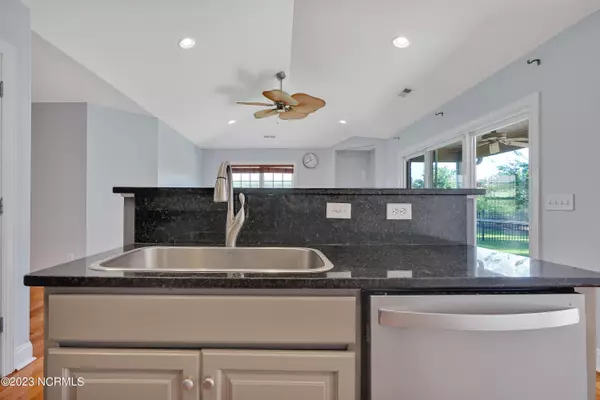$375,000
$375,000
For more information regarding the value of a property, please contact us for a free consultation.
3 Beds
2 Baths
1,627 SqFt
SOLD DATE : 09/12/2023
Key Details
Sold Price $375,000
Property Type Single Family Home
Sub Type Single Family Residence
Listing Status Sold
Purchase Type For Sale
Square Footage 1,627 sqft
Price per Sqft $230
Subdivision Westport
MLS Listing ID 100397812
Sold Date 09/12/23
Style Wood Frame
Bedrooms 3
Full Baths 2
HOA Fees $1,768
HOA Y/N Yes
Originating Board North Carolina Regional MLS
Year Built 2005
Annual Tax Amount $1,701
Lot Size 10,062 Sqft
Acres 0.23
Lot Dimensions Irregular - buyer to confirm
Property Description
Rare opportunity to buy in Westport for under $400,000! This one story brick home offering lots of privacy features 3 bedrooms, 2 bathrooms, and a relaxing screened-in porch located in the desirable Westport subdivision. Highlights include an open concept floor plan and hardwood floors throughout. The premium kitchen features granite countertops, gorgeous tile backsplash, and a spacious island overlooking the living room. Vaulted ceilings in the living room highlight the gas fireplace. Your impressive master bedroom features a tray ceiling, a sizable walk-in closet, double vanity, a large jetted bathtub, and a separate shower. This home is located in a beautiful neighborhood that offers two community pools, clubhouse, well-lit sidewalks, playground, bocce court, picnic pavilion, and a basketball court. NOTE: HOA mows the grass and maintains all landscaping.
Location
State NC
County Brunswick
Community Westport
Zoning PUD
Direction Take Hwy 17 South from Downtown Wilmington, exit at Hwy 133 S. Westport is 3.2 miles from exit on right. Follow Westport Dr. straight and take a right onto Merestone Dr., Take a left onto N Palm Dr. and home is on your left.
Rooms
Primary Bedroom Level Primary Living Area
Interior
Interior Features Foyer, Kitchen Island, Master Downstairs, Vaulted Ceiling(s), Ceiling Fan(s), Pantry, Walk-In Closet(s)
Heating Electric, Forced Air
Cooling Central Air
Window Features Blinds
Appliance Washer, Stove/Oven - Electric, Refrigerator, Microwave - Built-In, Dryer, Dishwasher
Laundry Inside
Exterior
Garage Off Street, On Site, Paved
Garage Spaces 2.0
Waterfront No
Roof Type Architectural Shingle
Porch Patio, Porch, Screened
Parking Type Off Street, On Site, Paved
Building
Story 1
Foundation Slab
Sewer Municipal Sewer
Water Municipal Water
New Construction No
Schools
Elementary Schools Belville
Middle Schools Leland
High Schools North Brunswick
Others
Tax ID 059bg064
Acceptable Financing Cash, Conventional, FHA, VA Loan
Listing Terms Cash, Conventional, FHA, VA Loan
Special Listing Condition None
Read Less Info
Want to know what your home might be worth? Contact us for a FREE valuation!

Our team is ready to help you sell your home for the highest possible price ASAP








