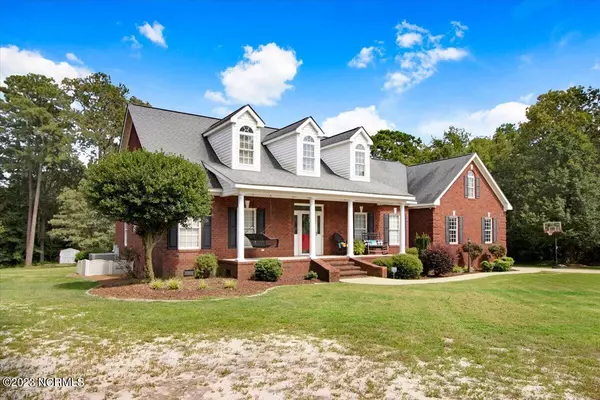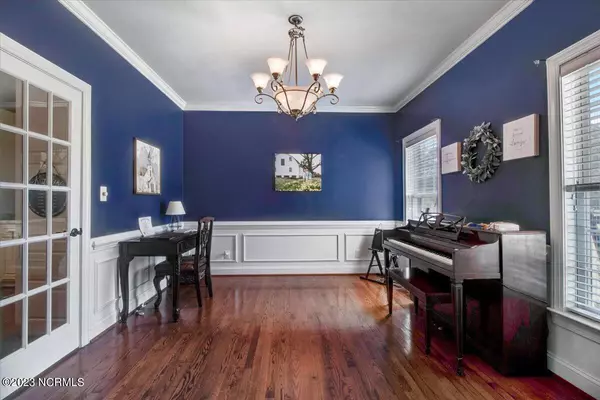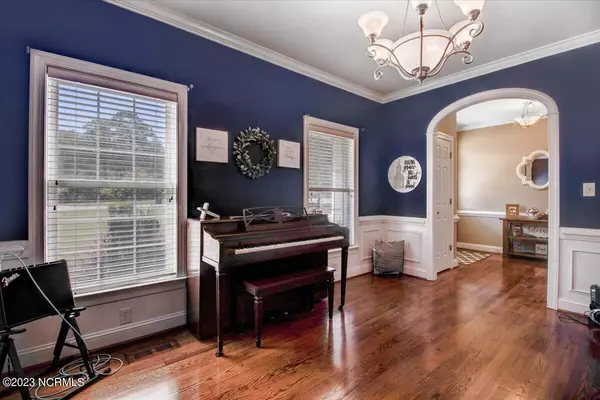$380,000
$375,000
1.3%For more information regarding the value of a property, please contact us for a free consultation.
3 Beds
4 Baths
2,680 SqFt
SOLD DATE : 09/12/2023
Key Details
Sold Price $380,000
Property Type Single Family Home
Sub Type Single Family Residence
Listing Status Sold
Purchase Type For Sale
Square Footage 2,680 sqft
Price per Sqft $141
Subdivision Deer Acres
MLS Listing ID 100398521
Sold Date 09/12/23
Style Wood Frame
Bedrooms 3
Full Baths 2
Half Baths 2
HOA Y/N No
Originating Board North Carolina Regional MLS
Year Built 2003
Annual Tax Amount $2,055
Lot Size 1.000 Acres
Acres 1.0
Lot Dimensions 150x290x150x290
Property Description
CAROLINA CHARM! Located in Deer Acres subdivision and sits on approximately one acre. This home has 3 bedrooms, 2 full bathrooms, 2 half bathrooms, and a bonus room. Beautiful hardwood floors throughout main floor. Formal dining room. Split Bedroom floorplan. Open kitchen with gorgeous granite countertops and food pantry. Large laundry room with folding area and sink. Upstairs you will find a large bonus room and a half bath. Be sure to check out the spacious walk in attic PLUS and unfinished room that could be completed to make a 4th bedroom! Whole house vacuum and tons of storage. 18 x 35 detached metal garage. Large covered porch. Fenced back yard. This is the one you've been waiting for! Schedule a tour today!
Location
State NC
County Wayne
Community Deer Acres
Direction Hwy 117 S. Right on State Rd 1926. Left on Old Grantham Rd. Turn right to stay on Old Grantham Rd. Left on Deer Acres Dr. House is on left.
Rooms
Other Rooms Storage
Basement Crawl Space, None
Primary Bedroom Level Primary Living Area
Interior
Interior Features Master Downstairs, Ceiling Fan(s), Pantry
Heating Electric, Heat Pump
Cooling Central Air
Flooring Tile, Wood
Laundry Inside
Exterior
Garage Concrete
Garage Spaces 2.0
Utilities Available Community Water
Waterfront No
Roof Type Architectural Shingle
Porch Covered, Porch
Parking Type Concrete
Building
Story 2
Sewer Septic On Site
New Construction No
Others
Tax ID 2567853580
Acceptable Financing Cash, Conventional, FHA, USDA Loan, VA Loan
Listing Terms Cash, Conventional, FHA, USDA Loan, VA Loan
Special Listing Condition None
Read Less Info
Want to know what your home might be worth? Contact us for a FREE valuation!

Our team is ready to help you sell your home for the highest possible price ASAP








