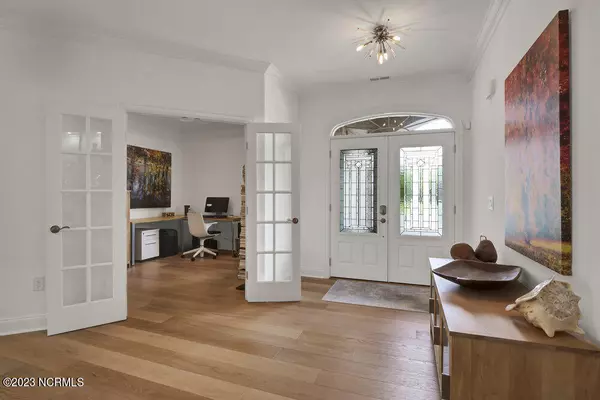$670,000
$680,000
1.5%For more information regarding the value of a property, please contact us for a free consultation.
3 Beds
3 Baths
2,744 SqFt
SOLD DATE : 09/12/2023
Key Details
Sold Price $670,000
Property Type Single Family Home
Sub Type Single Family Residence
Listing Status Sold
Purchase Type For Sale
Square Footage 2,744 sqft
Price per Sqft $244
Subdivision Village At Motts Landing
MLS Listing ID 100391317
Sold Date 09/12/23
Style Wood Frame
Bedrooms 3
Full Baths 3
HOA Fees $2,640
HOA Y/N Yes
Originating Board North Carolina Regional MLS
Year Built 2019
Annual Tax Amount $2,254
Lot Size 9,322 Sqft
Acres 0.21
Lot Dimensions 53x97x49x59x137
Property Description
This beautifully maintained corner lot property is situated on a cul-de-sac street. With meticulous care, this brick and stone home is in excellent condition and offers a smokeless, shoeless, pet free environment. Featuring 3 bedrooms and 3 full baths, including a bedroom located in the F.R.O.G., this home provides an open floor plan that includes a stylish home office with a trey ceiling. The office, as well as the main living area, showcases beautifully engineered wood flooring (wide plank, hand scrapped white oak). The living room has a coffered ceiling and an unused gas log fireplace. The delightful chef's kitchen offers a large center island with designer faucet, leathered granite countertops, 2 pantries, and high-quality soft-close cabinets with pot drawers and rollout trays. Under-cabinet and designer lighting illuminates the workspace. An electric cooktop, an upgraded hood vent, built-in oven, and microwave complete the culinary ensemble. The primary suite features a trey ceiling with mood lighting, upgraded tile flooring, a walk-in tiled shower, water closet with an up-graded toilet, a double vanity with a quartz countertop, pull-out trays, designer faucets, and a lighted make-up area. A primary suite walk-in closet with wood shelving provides ample storage and organization options. Additional storage can be found in the heated and cooled garage storage room (not in the total sq.ft.). All ceiling fans and lighting are upgraded and quartz countertops grace all the bathrooms. The property also includes a security system equipped with cameras and motion sensors. Step outside to the inviting lanai, which is heated/cooled for year-round enjoyment and features a convenient wet bar, ideal for entertaining. The front and back yards have an irrigation system. Residents of The Village at Motts Landing have access to a range of community amenities, including 2 pools, 2 clubhouses, fitness center, pickleball courts, and several monthly social events.
Location
State NC
County New Hanover
Community Village At Motts Landing
Zoning R-15
Direction College Rd South thru Monkey Junction. Right on Sanders Rd, Right on Motts Village Rd. 1st immediate Right on Motts Forest Rd. Left on Grand Champion. Right on Yorke Meadow. Home on Right.
Rooms
Basement None
Primary Bedroom Level Primary Living Area
Interior
Interior Features Foyer, Master Downstairs, 9Ft+ Ceilings, Tray Ceiling(s), Ceiling Fan(s), Pantry, Walk-in Shower, Walk-In Closet(s)
Heating Heat Pump, Electric, Forced Air
Flooring Carpet, Tile, Wood
Fireplaces Type Gas Log
Fireplace Yes
Appliance Wall Oven, Refrigerator, Microwave - Built-In, Disposal, Dishwasher, Cooktop - Electric, Bar Refrigerator
Laundry Inside
Exterior
Exterior Feature Irrigation System
Garage Concrete, Garage Door Opener, Off Street
Garage Spaces 2.0
Waterfront No
Roof Type Architectural Shingle
Porch None
Parking Type Concrete, Garage Door Opener, Off Street
Building
Lot Description Corner Lot
Story 1
Foundation Slab
Sewer Municipal Sewer
Water Municipal Water
Structure Type Irrigation System
New Construction No
Others
Tax ID R07600-006-460-000
Acceptable Financing Cash, Conventional, FHA, VA Loan
Listing Terms Cash, Conventional, FHA, VA Loan
Special Listing Condition None
Read Less Info
Want to know what your home might be worth? Contact us for a FREE valuation!

Our team is ready to help you sell your home for the highest possible price ASAP








