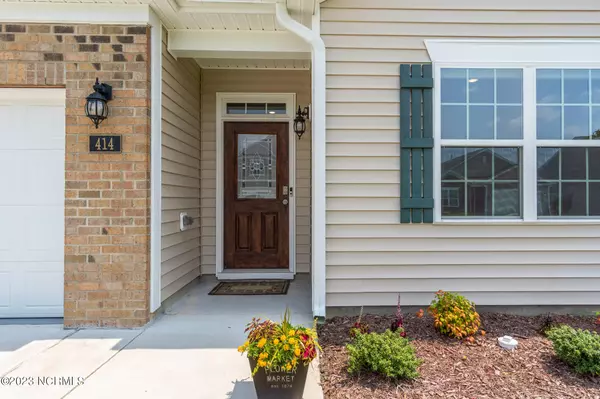$305,000
$315,000
3.2%For more information regarding the value of a property, please contact us for a free consultation.
4 Beds
2 Baths
1,764 SqFt
SOLD DATE : 09/13/2023
Key Details
Sold Price $305,000
Property Type Single Family Home
Sub Type Single Family Residence
Listing Status Sold
Purchase Type For Sale
Square Footage 1,764 sqft
Price per Sqft $172
Subdivision Tyler, Home On The Lake
MLS Listing ID 100389923
Sold Date 09/13/23
Style Wood Frame
Bedrooms 4
Full Baths 2
HOA Fees $500
HOA Y/N Yes
Originating Board North Carolina Regional MLS
Year Built 2021
Lot Size 6,098 Sqft
Acres 0.14
Lot Dimensions 60X100
Property Description
$2000 BUYER ''USE AS YOU CHOOSE'' INCENTIVE WITH ACCEPTED OFFER! Welcome to this DR HORTON construction home in the beautiful subdivision of Tyler, Home on the Lake which features a community pool and playground (see pictures)! This house is located near the end of the dead end street so no thru traffic. Enjoy mealtime in your open kitchen which features a large pantry, granite countertops, a subway tile backsplash & stainless steel appliances. The kitchen opens up into your living room and dining room which makes entertaining with your friends easy! The master bedroom features a LARGE walk in closet & walk in shower plus dual sinks and a linen closet that could be used as an extra clothes closet. There are top down/bottom up shades in all rooms. Sun shades on your covered back patio make sitting outside a little more comfortable during those hot sunny days! The double car garage features an epoxy paint with a clear epoxy coat on top. There is a termite bond with Eastline that is transferable.
Location
State NC
County Craven
Community Tyler, Home On The Lake
Zoning Residential
Direction Glenburnie Road to Neuse Blvd. Take left. Go to Washington Post Road and make a right. Then turn into the subdivision on Thomas Sugg Drive. At stop sign, turn left onto Lake Tyler Drive. Turn left onto Lawrence White Drive. Turn right onto Isabelle Drive. Home down on the right.
Rooms
Primary Bedroom Level Primary Living Area
Interior
Interior Features Foyer, Kitchen Island, Master Downstairs, 9Ft+ Ceilings, Pantry, Walk-In Closet(s)
Heating Gas Pack, Natural Gas
Cooling Central Air
Flooring LVT/LVP, Carpet
Fireplaces Type None
Fireplace No
Window Features Blinds
Appliance Stove/Oven - Electric, Refrigerator, Microwave - Built-In, Dishwasher, Cooktop - Electric
Laundry Inside
Exterior
Garage Paved
Garage Spaces 2.0
Waterfront No
Roof Type Architectural Shingle
Porch Covered, Patio
Parking Type Paved
Building
Story 1
Foundation Slab
Sewer Municipal Sewer
Water Municipal Water
New Construction No
Others
Tax ID 8-223-3 -858
Acceptable Financing Cash, Conventional, FHA, VA Loan
Listing Terms Cash, Conventional, FHA, VA Loan
Special Listing Condition None
Read Less Info
Want to know what your home might be worth? Contact us for a FREE valuation!

Our team is ready to help you sell your home for the highest possible price ASAP








