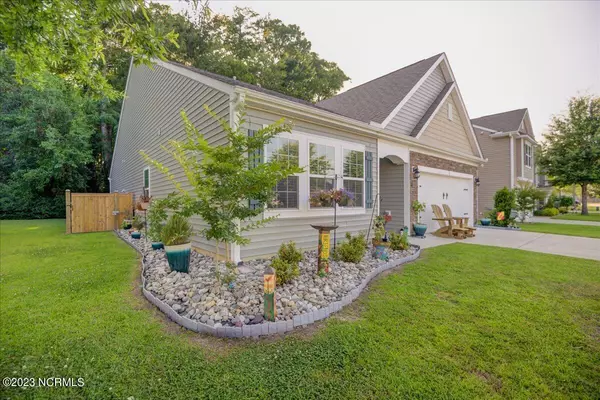$295,000
$310,000
4.8%For more information regarding the value of a property, please contact us for a free consultation.
3 Beds
2 Baths
1,906 SqFt
SOLD DATE : 09/13/2023
Key Details
Sold Price $295,000
Property Type Single Family Home
Sub Type Single Family Residence
Listing Status Sold
Purchase Type For Sale
Square Footage 1,906 sqft
Price per Sqft $154
Subdivision Tyler, Home On The Lake
MLS Listing ID 100390296
Sold Date 09/13/23
Style Wood Frame
Bedrooms 3
Full Baths 2
HOA Fees $500
HOA Y/N Yes
Originating Board North Carolina Regional MLS
Year Built 2020
Annual Tax Amount $990
Lot Size 6,098 Sqft
Acres 0.14
Lot Dimensions 100x60
Property Description
Improved price! $2,000 buyer incentive, use as you choose! Welcome to Tyler, Home on the Lake! Enjoy the comfort of this 3-bedroom, 2-bathroom ranch home! The Aberdeen offers an open concept living/dining room combo and split living floor plan. Off of the foyer you will find two guest rooms with ample closet storage and full bath featuring a walk-in bathtub-shower combo, with air and water jets. The great room leads to the dining room. The adjoining kitchen features granite countertops, subway tile backsplash, 9' ceilings, beautiful cabinetry and recessed lighting. The master bedroom boasts a vaulted ceiling and a walk-in closet off of the deluxe master bathroom! Off the kitchen is a mudroom/laundry room with plenty of storge. Backyard offers screened porch and fenced-in yard. Home features ADT home security and Ring doorbell that will convey. Whole house generator! Amenities offered include community pool, playground, 2-mile walking trail around 61 acre lake. Quick access to stores, restaurants, and beaches!
Location
State NC
County Craven
Community Tyler, Home On The Lake
Zoning Residential
Direction From Neuse Blvd., take right onto Old Washington Post Rd., turn right onto Olivia Dr., Left onto Ginger Dr, Left onto Gabrielle St, home is on right hand side.
Location Details Mainland
Rooms
Basement None
Primary Bedroom Level Primary Living Area
Interior
Interior Features Whole-Home Generator, Kitchen Island, Master Downstairs, 9Ft+ Ceilings, Pantry, Walk-In Closet(s)
Heating Electric, Forced Air, Natural Gas
Cooling Central Air
Flooring Vinyl
Fireplaces Type Gas Log
Fireplace Yes
Appliance Washer, Stove/Oven - Gas, Refrigerator, Microwave - Built-In, Ice Maker, Dryer, Disposal, Dishwasher
Laundry Inside
Exterior
Garage Concrete, Garage Door Opener
Garage Spaces 2.0
Pool None
Utilities Available Natural Gas Connected
Waterfront No
Waterfront Description None
Roof Type Shingle
Porch Screened
Parking Type Concrete, Garage Door Opener
Building
Story 1
Entry Level One
Foundation Slab
Sewer Municipal Sewer
Water Municipal Water
New Construction No
Others
Tax ID 8-223-3 -606
Acceptable Financing Cash, Conventional, FHA, VA Loan
Listing Terms Cash, Conventional, FHA, VA Loan
Special Listing Condition None
Read Less Info
Want to know what your home might be worth? Contact us for a FREE valuation!

Our team is ready to help you sell your home for the highest possible price ASAP








