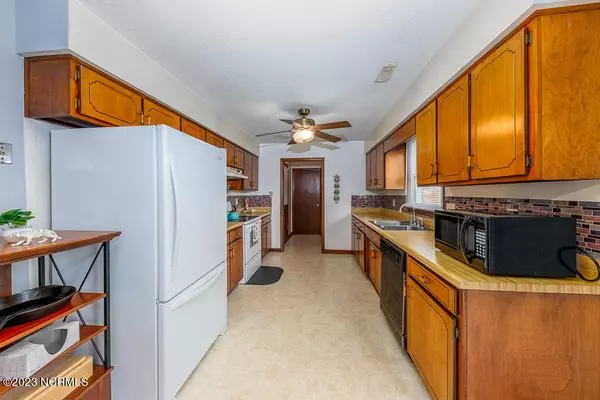$220,000
$220,000
For more information regarding the value of a property, please contact us for a free consultation.
3 Beds
3 Baths
1,344 SqFt
SOLD DATE : 09/13/2023
Key Details
Sold Price $220,000
Property Type Single Family Home
Sub Type Single Family Residence
Listing Status Sold
Purchase Type For Sale
Square Footage 1,344 sqft
Price per Sqft $163
Subdivision Wolf Creek
MLS Listing ID 100373026
Sold Date 09/13/23
Style Wood Frame
Bedrooms 3
Full Baths 2
Half Baths 1
HOA Y/N No
Originating Board North Carolina Regional MLS
Year Built 1985
Lot Size 8,712 Sqft
Acres 0.2
Lot Dimensions 60 x 147.23 x 60.01 x 152.17
Property Description
Check out this 3 bed 2.5 bath home only 3.6 miles from Cherry Point! With 1,344 square feet and a large fenced-in backyard, this home has all the space you need to hang out, host, and entertain! The covered front porch provides a welcoming entrance into the nice-sized living room complete with a fireplace. A wide open doorway connects the living space to the combination dining room/ kitchen. Sliding glass doors bring lots of light into your dining space and take you outside to a back patio just waiting for your grill! The functional galley-style kitchen has ample counter space to prepare your favorite meals, and the laundry room off of the kitchen holds more storage opportunities. All bedrooms are upstairs. Your master bedroom includes a private master ensuite. Two additional bedrooms give you the option to use one as your home office. Park your car in the one-car garage, or use it as storage or a game room. Come put your personal touches on this home today!
Location
State NC
County Craven
Community Wolf Creek
Zoning Residential
Direction Highway 70 to Timber Drive (near Post Office) right on Lee Drive, right on Coyote Trail.
Location Details Mainland
Rooms
Primary Bedroom Level Non Primary Living Area
Interior
Interior Features Ceiling Fan(s)
Heating Electric, Heat Pump
Cooling Central Air
Window Features Blinds
Exterior
Garage Paved
Garage Spaces 1.0
Waterfront No
Roof Type Shingle
Porch Covered
Parking Type Paved
Building
Story 2
Entry Level Two
Foundation Slab
Sewer Municipal Sewer
Water Municipal Water
New Construction No
Others
Tax ID 6-047-2 -027
Acceptable Financing Cash, Conventional, FHA, USDA Loan, VA Loan
Listing Terms Cash, Conventional, FHA, USDA Loan, VA Loan
Special Listing Condition None
Read Less Info
Want to know what your home might be worth? Contact us for a FREE valuation!

Our team is ready to help you sell your home for the highest possible price ASAP








