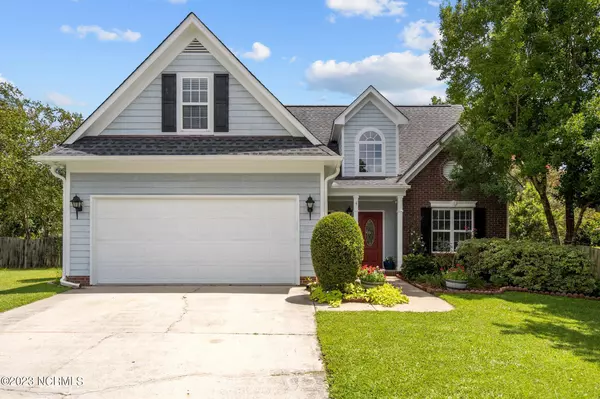$430,000
$419,000
2.6%For more information regarding the value of a property, please contact us for a free consultation.
3 Beds
2 Baths
2,013 SqFt
SOLD DATE : 09/12/2023
Key Details
Sold Price $430,000
Property Type Single Family Home
Sub Type Single Family Residence
Listing Status Sold
Purchase Type For Sale
Square Footage 2,013 sqft
Price per Sqft $213
Subdivision Carriage Hills
MLS Listing ID 100400727
Sold Date 09/12/23
Style Wood Frame
Bedrooms 3
Full Baths 2
HOA Fees $360
HOA Y/N Yes
Originating Board North Carolina Regional MLS
Year Built 1994
Annual Tax Amount $2,529
Lot Size 0.373 Acres
Acres 0.37
Lot Dimensions irregular
Property Description
Beautiful 3 or 4 bedroom, 2 bathroom home located in the highly desirable Carriage Hills neighborhood in the sought after midtown area of Wilmington. This home offers a downstairs master with a full bath, a laundry room, living room with fireplace, a lovely kitchen with granite counter tops, wood floors, and a nice sized dining room. Upstairs you will find 2 bedrooms, a full bathroom, a loft area, and a bonus/flex room over the garage that can be used as a 4th bedroom. Step outside to a beautiful, private, fully fenced large backyard with a patio, fire pit, storage shed, and lovely landscaping. This home is located on a private, cul-de-sac lot and boasts a 2 car garage. Community amenities include a pool, clubhouse, tennis courts, playground, pickle ball court, and sidewalks. Conveniently located near downtown Wilmington, area beaches, medical facilities, shopping, schools, restaurants, parks, and the Cameron Art Museum.
Location
State NC
County New Hanover
Community Carriage Hills
Zoning MF-L
Direction From S. College Rd going south, turn right on 17th St. At light, turn left onto St. Andrews Dr. Take first right onto Hearthside Dr. Right on Chippenham. Left on Steeplechase at the round about. Left on Providence . Right on Yardley. Right on W. Bishop.
Rooms
Primary Bedroom Level Primary Living Area
Interior
Interior Features Master Downstairs, Vaulted Ceiling(s), Ceiling Fan(s), Walk-In Closet(s)
Heating Electric, Heat Pump
Cooling Central Air
Window Features Blinds
Exterior
Garage Concrete, Paved
Garage Spaces 2.0
Waterfront No
Roof Type Shingle
Porch Patio
Parking Type Concrete, Paved
Building
Lot Description Cul-de-Sac Lot
Story 2
Foundation Slab
Sewer Municipal Sewer
Water Municipal Water
New Construction No
Others
Tax ID R06617-006-009-000
Acceptable Financing Cash, Conventional, FHA, VA Loan
Listing Terms Cash, Conventional, FHA, VA Loan
Special Listing Condition None
Read Less Info
Want to know what your home might be worth? Contact us for a FREE valuation!

Our team is ready to help you sell your home for the highest possible price ASAP








