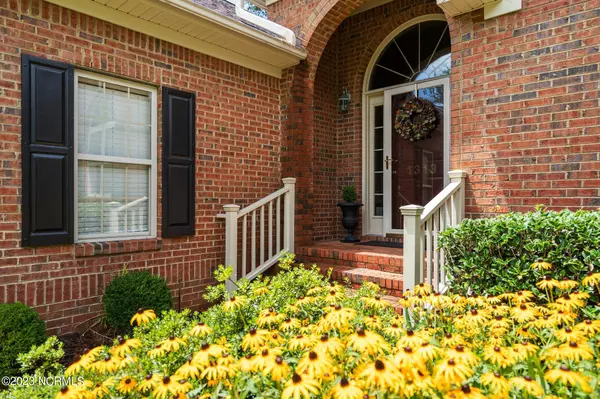$450,000
$455,000
1.1%For more information regarding the value of a property, please contact us for a free consultation.
3 Beds
3 Baths
2,404 SqFt
SOLD DATE : 09/14/2023
Key Details
Sold Price $450,000
Property Type Single Family Home
Sub Type Single Family Residence
Listing Status Sold
Purchase Type For Sale
Square Footage 2,404 sqft
Price per Sqft $187
Subdivision Brookside Gardens
MLS Listing ID 100394921
Sold Date 09/14/23
Style Wood Frame
Bedrooms 3
Full Baths 2
Half Baths 1
HOA Fees $2,052
HOA Y/N Yes
Originating Board North Carolina Regional MLS
Year Built 2002
Annual Tax Amount $1,836
Lot Size 8,320 Sqft
Acres 0.19
Property Description
One of the largest floorplans in the community! Discover 1313 Brookside Gardens Drive in Wilmington, NC. This residence offers a blend of sophistication and comfort, ensuring a quaint community lifestyle experience. Nestled in the beautiful Brookside Gardens community, this home boasts craftsmanship, recent updates to include new kitchen in 2021 and New HVAC in 2018. Experience the abundance of natural light that truly elevates the living experience. This gated community and home is central to most everywhere. Community Pool and Nature Trails afford relaxation and serenity to your daily life. Welcome home to 1313 Brookside Gardens Drive.
Location
State NC
County New Hanover
Community Brookside Gardens
Zoning R-15
Direction 40 West to Right on 117/132 North (To Laney High School), turn right on Murrayville Road, right on Brookside Gardens Drive. Gated Community and code is given in Broker Bay.
Location Details Mainland
Rooms
Basement Crawl Space, None
Primary Bedroom Level Primary Living Area
Interior
Interior Features Foyer, Solid Surface, Kitchen Island, Master Downstairs, 9Ft+ Ceilings, Vaulted Ceiling(s), Ceiling Fan(s), Walk-in Shower, Walk-In Closet(s)
Heating Electric, Forced Air
Cooling Central Air
Flooring Tile, Wood
Fireplaces Type Gas Log
Fireplace Yes
Window Features Thermal Windows,Blinds
Laundry In Hall
Exterior
Exterior Feature Irrigation System
Garage Garage Door Opener, On Site
Garage Spaces 2.0
Waterfront No
Waterfront Description None
Roof Type Shingle
Porch Patio, Porch, See Remarks
Parking Type Garage Door Opener, On Site
Building
Lot Description Cul-de-Sac Lot
Story 1
Sewer Municipal Sewer
Water Municipal Water
Structure Type Irrigation System
New Construction No
Others
Tax ID R03510-004-032-000
Acceptable Financing Cash, Conventional
Listing Terms Cash, Conventional
Special Listing Condition None
Read Less Info
Want to know what your home might be worth? Contact us for a FREE valuation!

Our team is ready to help you sell your home for the highest possible price ASAP








