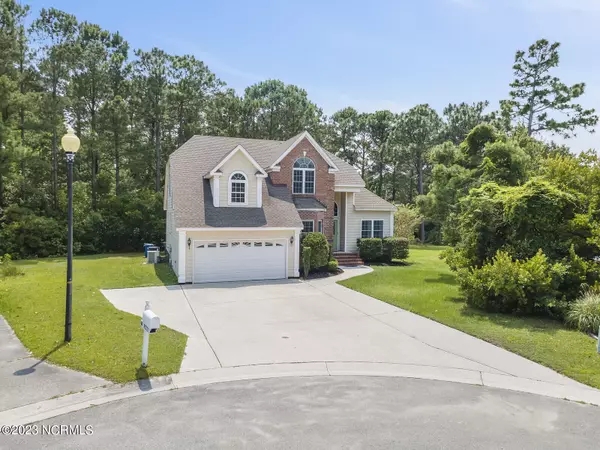$420,000
$470,000
10.6%For more information regarding the value of a property, please contact us for a free consultation.
4 Beds
3 Baths
2,266 SqFt
SOLD DATE : 09/14/2023
Key Details
Sold Price $420,000
Property Type Single Family Home
Sub Type Single Family Residence
Listing Status Sold
Purchase Type For Sale
Square Footage 2,266 sqft
Price per Sqft $185
Subdivision Halcyon Forest
MLS Listing ID 100388830
Sold Date 09/14/23
Style Wood Frame
Bedrooms 4
Full Baths 2
Half Baths 1
HOA Fees $320
HOA Y/N Yes
Originating Board North Carolina Regional MLS
Year Built 1997
Lot Size 0.351 Acres
Acres 0.35
Lot Dimensions irregular - see plat
Property Description
$45,000 PRICE IMPROVEMENT. Seller has reduced the price to allow new owners to make upgrades with their own personal tastes in mind!!
Don't miss your opportunity to own this beautiful home in the popular Halcyon Forest neighborhood, just off Masonboro Loop Rd. Cathedral ceiling in the living room is open to a well designed kitchen. A formal dining room and an office/flex room add to the spaciousness of the home. Master suite in on first level and you will find 3 more bedrooms upstairs. Cul-de-sac lot with mature trees in the rear yard. Low HOA and conveniently located to Trail's End, Monkey Junction, Trader Joes and Mayfair (among other popular spots in Wilmington).
Location
State NC
County New Hanover
Community Halcyon Forest
Zoning R-15
Direction From Oleander Dr, take Pine Grove Dr and continue onto Masonboro Loop Rd. Take a left onto Dunmore Rd, right onto Fin Castle Pl, home sits in cul-de-sac.
Rooms
Basement Crawl Space
Primary Bedroom Level Primary Living Area
Interior
Interior Features Solid Surface, Master Downstairs, Vaulted Ceiling(s), Walk-In Closet(s)
Heating Electric, Heat Pump
Cooling Central Air
Flooring Carpet, Tile, Vinyl, Wood
Appliance Washer, Stove/Oven - Electric, Refrigerator, Microwave - Built-In, Dryer, Dishwasher
Exterior
Garage Off Street, Paved
Garage Spaces 2.0
Waterfront No
Roof Type Shingle
Porch Porch
Parking Type Off Street, Paved
Building
Lot Description Cul-de-Sac Lot
Story 2
Sewer Municipal Sewer
Water Municipal Water
New Construction No
Others
Tax ID R06714-006-004-000
Acceptable Financing Cash, Conventional, FHA, VA Loan
Listing Terms Cash, Conventional, FHA, VA Loan
Special Listing Condition None
Read Less Info
Want to know what your home might be worth? Contact us for a FREE valuation!

Our team is ready to help you sell your home for the highest possible price ASAP








