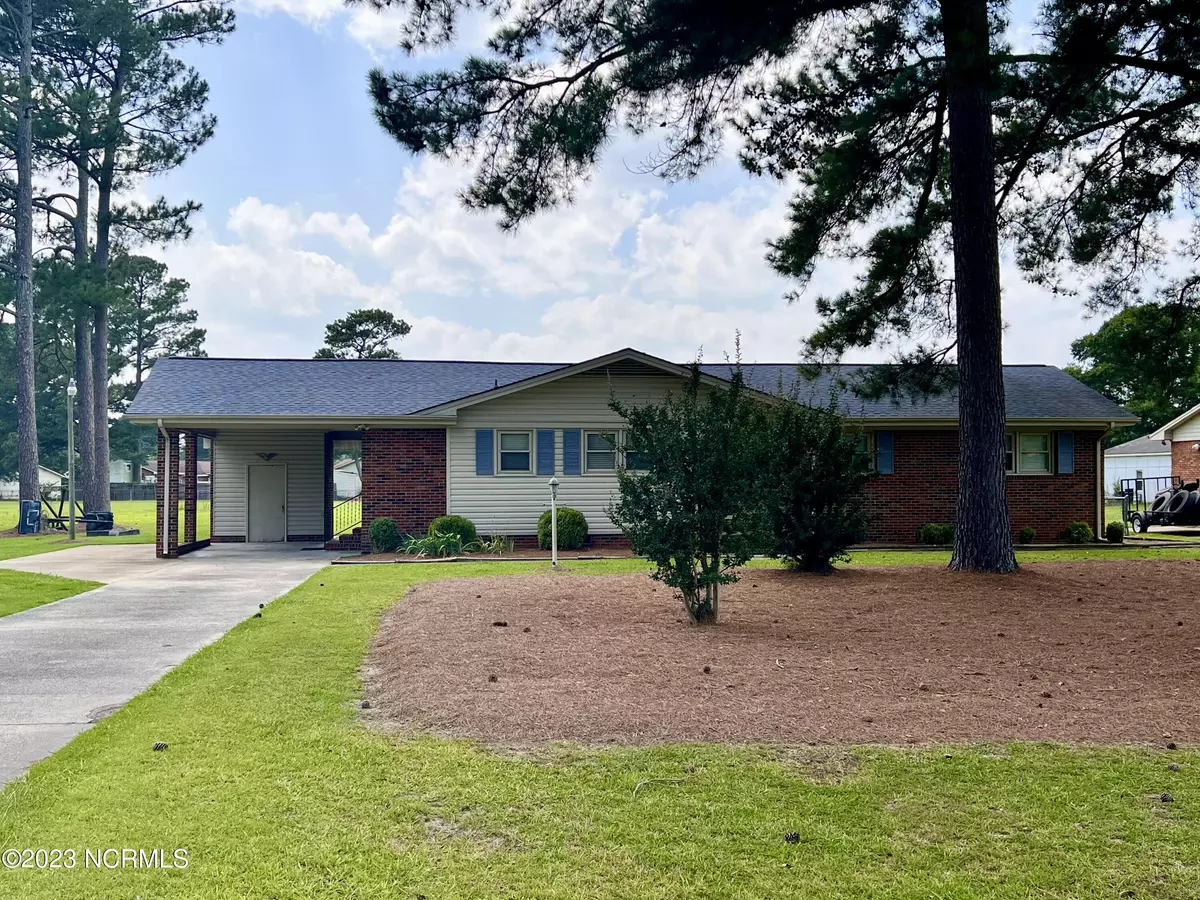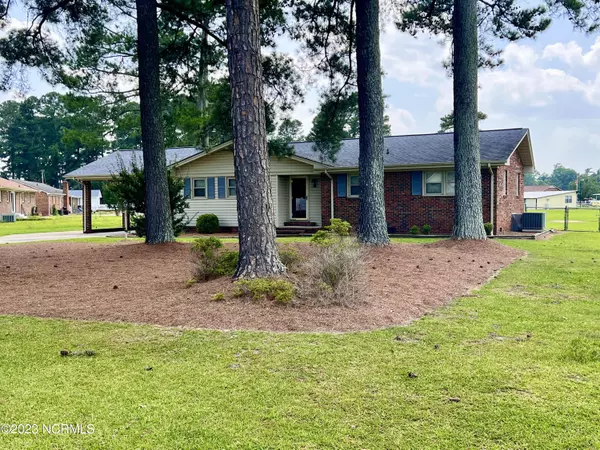$280,000
$269,900
3.7%For more information regarding the value of a property, please contact us for a free consultation.
4 Beds
3 Baths
2,048 SqFt
SOLD DATE : 09/14/2023
Key Details
Sold Price $280,000
Property Type Single Family Home
Sub Type Single Family Residence
Listing Status Sold
Purchase Type For Sale
Square Footage 2,048 sqft
Price per Sqft $136
Subdivision Not In Subdivision
MLS Listing ID 100392100
Sold Date 09/14/23
Style Wood Frame
Bedrooms 4
Full Baths 2
Half Baths 1
HOA Y/N No
Originating Board North Carolina Regional MLS
Year Built 1972
Lot Size 0.720 Acres
Acres 0.72
Lot Dimensions 100x342.63x123.41x270.43
Property Description
*****$5000 USE AS YOU CHOOSE CREDIT with acceptable offer.***** This one has lots of space for your growing family. This home features beautiful open concept living, dining, and kitchen areas. The kitchen has a large island, granite countertops, and stainless steel appliances. Beautiful hardwoods flow throughout the living area. A spacious owner's suite with a walk-in closet and large ensuite bathroom with double vanities and granite countertops ALSO includes an attached nursery or office. The home also includes three additional bedrooms and a hall bath, a half bath for guests, and lots of storage. A beautiful large open yard offers plenty of room for outdoor living. Only 15 minutes to SJAFB. Within minutes of shopping, restaurants, schools, Wayne Community College, Hwy 70 bypass, and the hospital but appealing with it's quiet country location. CBA school district. This home is in the perfect spot to be your next home.
Location
State NC
County Wayne
Community Not In Subdivision
Zoning IH
Direction North on William Street. Turn right onto Patetown Rd. Turn left onto Mt Carmel Church Rd. Home is on the left at the corner of Mt Carmel Church Rd and Hwy 111N.
Rooms
Other Rooms Storage
Basement Crawl Space
Primary Bedroom Level Primary Living Area
Interior
Interior Features Kitchen Island, Master Downstairs, Ceiling Fan(s)
Heating Heat Pump, Electric
Cooling Central Air
Flooring Carpet, Laminate, Tile, Wood
Fireplaces Type None
Fireplace No
Window Features Blinds
Appliance Stove/Oven - Electric, Refrigerator, Microwave - Built-In
Laundry Inside
Exterior
Garage Concrete
Carport Spaces 1
Utilities Available Community Water
Waterfront No
Roof Type Shingle
Porch Porch
Parking Type Concrete
Building
Story 1
Sewer Septic On Site
New Construction No
Others
Tax ID 3611195612
Acceptable Financing Cash, Conventional, FHA, USDA Loan, VA Loan
Listing Terms Cash, Conventional, FHA, USDA Loan, VA Loan
Special Listing Condition None
Read Less Info
Want to know what your home might be worth? Contact us for a FREE valuation!

Our team is ready to help you sell your home for the highest possible price ASAP








