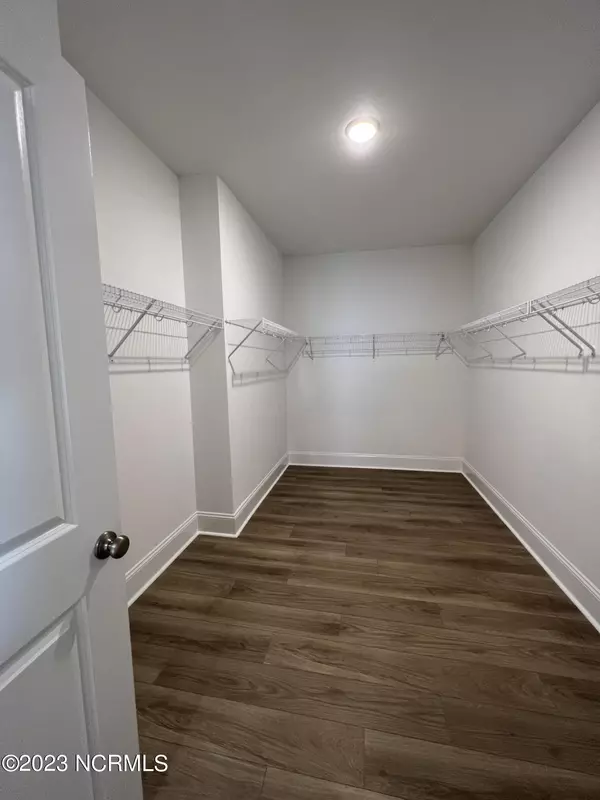$562,500
$562,500
For more information regarding the value of a property, please contact us for a free consultation.
3 Beds
3 Baths
2,004 SqFt
SOLD DATE : 09/14/2023
Key Details
Sold Price $562,500
Property Type Single Family Home
Sub Type Single Family Residence
Listing Status Sold
Purchase Type For Sale
Square Footage 2,004 sqft
Price per Sqft $280
Subdivision Compass Pointe
MLS Listing ID 100389565
Sold Date 09/14/23
Style Wood Frame
Bedrooms 3
Full Baths 3
HOA Fees $3,675
HOA Y/N Yes
Originating Board North Carolina Regional MLS
Year Built 2023
Lot Size 6,098 Sqft
Acres 0.14
Lot Dimensions irregular
Property Description
This charming home is called the Myrtle Plan, built by Legacy Homes and located in the desirable community of Compass Pointe in Leland, North Carolina. The Myrtle is in the Club Cabanas neighborhood of Compass Pointe.
The Myrtle is 2,004 square feet, and has three Bedrooms, two Bathrooms, a Bonus Room, and a rear Screened-in Porch. The home exterior features brick siding with bright white trim and a white vinyl fence in the backyard. Inside, the open floor plan creates a bright and airy space suited for any lifestyle. The Great Room features a cozy fireplace and 8' center-meet sliders that open to the screened-in porch and allow plenty of natural light to flood the room. Off the Great Room is the Kitchen, featuring light stained cabinets, white quartz countertops, and a white textured subway tile backsplash. Additional features in the cherry include upgraded countertops throughout, an upgraded lighting package throughout, EVP flooring in the main living areas and Owners Suite, and a tile corner bench in Owner's shower.
Compass Pointe is a gated, master-planned community on the southeastern coast of NC, just ten minutes from downtown Wilmington and 20 minutes from public beaches.. Your ideal coastal lifestyle is waiting for you at Compass Pointe with the resort-style amenities , an abundance of community activities, and a serene setting.
Location
State NC
County Brunswick
Community Compass Pointe
Zoning PUD
Direction Go over the Cape Fear Memorial Bridge and stay on 74-76 for about 8 miles. The Compass Pointe entrance will be on your right. Tell the guard at the gate that you are going to the Discovery Center which is the first house on the right.
Rooms
Basement None
Primary Bedroom Level Primary Living Area
Interior
Interior Features Foyer, Mud Room, Kitchen Island, Master Downstairs, 9Ft+ Ceilings, Tray Ceiling(s), Ceiling Fan(s), Pantry, Walk-in Shower, Eat-in Kitchen, Walk-In Closet(s)
Heating Electric, Heat Pump
Cooling Central Air
Flooring LVT/LVP, Carpet, Tile
Fireplaces Type Gas Log
Fireplace Yes
Appliance Stove/Oven - Gas, Refrigerator, Microwave - Built-In, Disposal, Dishwasher, Cooktop - Gas
Laundry Hookup - Dryer, Washer Hookup, Inside
Exterior
Exterior Feature Irrigation System, Gas Logs
Garage Off Street, On Site, Paved
Garage Spaces 2.0
Pool None
Utilities Available Community Water
Waterfront No
Waterfront Description None
Roof Type Architectural Shingle
Accessibility None
Porch Patio, Porch, Screened
Parking Type Off Street, On Site, Paved
Building
Lot Description Interior Lot
Story 2
Foundation Raised, Slab
Sewer Community Sewer
Structure Type Irrigation System,Gas Logs
New Construction Yes
Others
Tax ID 022hk015
Acceptable Financing Cash, Conventional, VA Loan
Listing Terms Cash, Conventional, VA Loan
Special Listing Condition None
Read Less Info
Want to know what your home might be worth? Contact us for a FREE valuation!

Our team is ready to help you sell your home for the highest possible price ASAP








