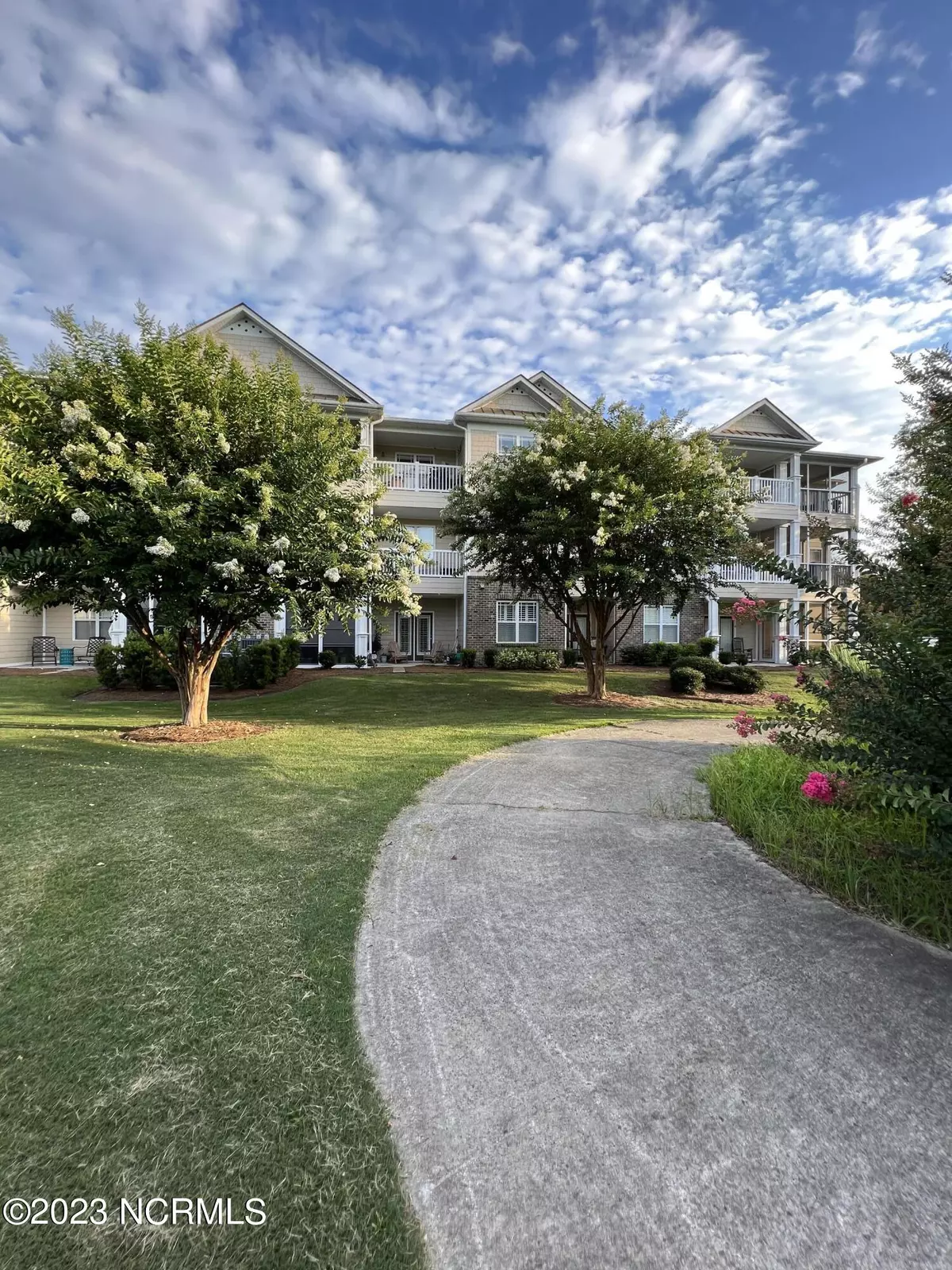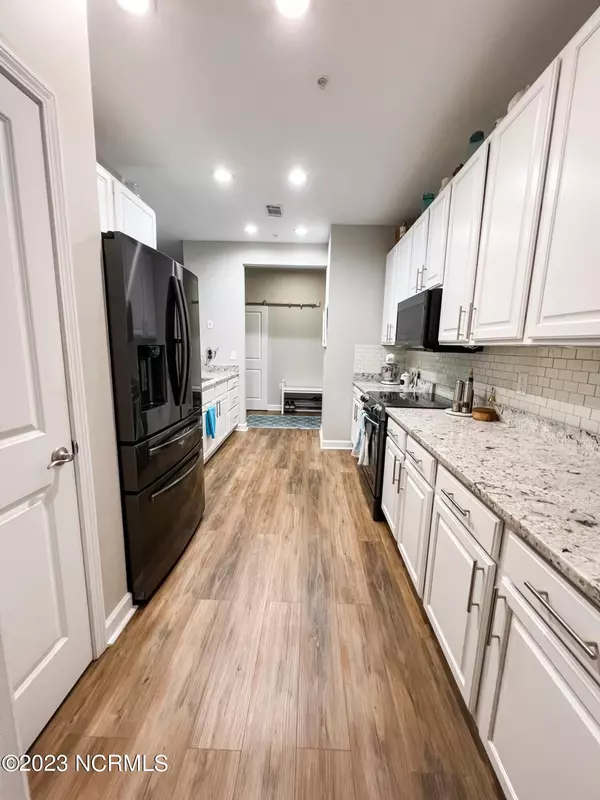$290,000
$298,000
2.7%For more information regarding the value of a property, please contact us for a free consultation.
3 Beds
2 Baths
1,480 SqFt
SOLD DATE : 09/15/2023
Key Details
Sold Price $290,000
Property Type Condo
Sub Type Condominium
Listing Status Sold
Purchase Type For Sale
Square Footage 1,480 sqft
Price per Sqft $195
Subdivision Crow Creek
MLS Listing ID 100400309
Sold Date 09/15/23
Style Wood Frame
Bedrooms 3
Full Baths 2
HOA Fees $3,840
HOA Y/N Yes
Originating Board North Carolina Regional MLS
Year Built 2003
Property Description
Nestled in a beautiful golf course community in The Woodlands at Crow Creek, is a lovely first floor unit, with an open floorplan. It has recently been remodeled, with fresh paint throughout, and has a breathtaking golf course view, overlooking the 18th fairway with pond view and hole 11.
Kitchen has stainless-steel appliances three (3) years old, with granite counter tops and back splash in kitchen and bathrooms. Separate laundry room. Spacious bathrooms with walk-in showers in both bathrooms.
Private patio sitting areas off the bedrooms overlooking the 18th fairway, porch finished with easy breeze windows, room offers plenty of space for outdoor living as well as storage.
LVP floors three (3) years old for easy maintenance, plush stain resistant carpet three (3) years old in all bedrooms, HAVC two (2) years old, water heater two (2) years old.
This golf course community offers a large list of amenities including two outdoor pools, indoor heated pool, two hot tubs, two tennis/pickle ball courts, fitness facilities, clubhouse with pool table, fireplace, and kitchen area great for parties.
Not to mention Crow Creek Golf Club with a restaurant and pro shop in walking distance! Beaches, shopping, and restaurants within 15 minutes from Crow Creek.
Location
State NC
County Brunswick
Community Crow Creek
Zoning Residential
Direction From HWY 17 s., turn onto Crow Creek Drive. Travel on Crow Creek Drive until Building 1 comes up on the right. Unit 5 is on the first floor.
Rooms
Basement None
Primary Bedroom Level Primary Living Area
Interior
Interior Features Foyer, Whirlpool, Elevator, Master Downstairs, 9Ft+ Ceilings, Ceiling Fan(s), Pantry, Walk-in Shower, Walk-In Closet(s)
Heating Heat Pump
Cooling Central Air
Flooring LVT/LVP, Carpet
Fireplaces Type None
Fireplace No
Laundry Inside
Exterior
Exterior Feature None
Garage Parking Lot, None, Lighted, On Site, Paved, Shared Driveway
Pool See Remarks
Waterfront No
Waterfront Description None
View Golf Course, See Remarks, Pond
Roof Type Architectural Shingle
Accessibility Accessible Entrance
Porch Open, Enclosed, Patio, Porch
Parking Type Parking Lot, None, Lighted, On Site, Paved, Shared Driveway
Building
Story 1
Foundation Block
Sewer Municipal Sewer
Water Municipal Water
Structure Type None
New Construction No
Schools
Elementary Schools Jessie Mae Monroe
Middle Schools Shallotte
High Schools West Brunswick
Others
Tax ID 225ea029
Acceptable Financing Cash, Conventional
Listing Terms Cash, Conventional
Special Listing Condition None
Read Less Info
Want to know what your home might be worth? Contact us for a FREE valuation!

Our team is ready to help you sell your home for the highest possible price ASAP








