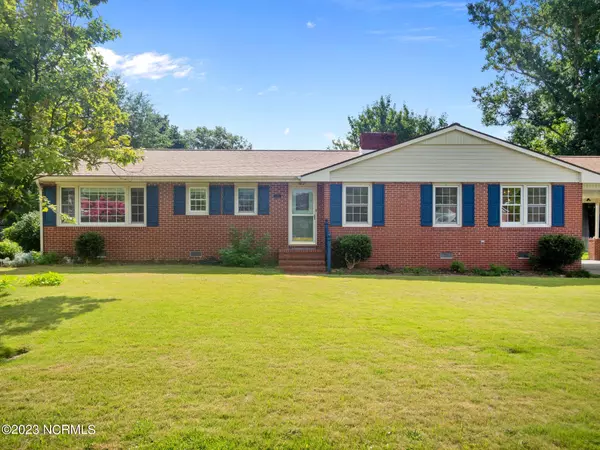$300,000
$319,900
6.2%For more information regarding the value of a property, please contact us for a free consultation.
4 Beds
3 Baths
2,329 SqFt
SOLD DATE : 09/18/2023
Key Details
Sold Price $300,000
Property Type Single Family Home
Sub Type Single Family Residence
Listing Status Sold
Purchase Type For Sale
Square Footage 2,329 sqft
Price per Sqft $128
Subdivision Forest Hills
MLS Listing ID 100396975
Sold Date 09/18/23
Bedrooms 4
Full Baths 3
HOA Y/N No
Originating Board North Carolina Regional MLS
Year Built 1959
Annual Tax Amount $2,540
Lot Size 0.366 Acres
Acres 0.37
Lot Dimensions 110x145
Property Description
Welcome to your dream home in the sought-after Forest Hills neighborhood, nestled within the Northwood area of Jacksonville, NC! Step inside this spacious home, featuring 4 bedrooms and 3 full bathrooms, including the rare convenience of 2 master bedrooms. Both master bathrooms have been remodeled with tile showers, offering a touch of modern sophistication.
There are many recent updates that enhance the comfort and appeal of this home. A brand new water heater ensures you'll enjoy optimal comfort year-round, while the updated PEX water lines guarantee efficient and reliable systems.The remodeled kitchen boasts new countertops, elevating both its beauty and functionality. Brand new appliances include a refrigerator, washer, dryer, dishwasher, oven, and stove top.
The blend of new LVP flooring in the kitchen, family room, and laundry area complements the beautifully refinished hardwood floors. The crawlspace has been thoughtfully encapsulated with a moisture barrier, offering you peace of mind and added protection.
Embrace the best of both worlds - modern conveniences and timeless charm - in this Forest Hills gem. Don't miss this opportunity to make this amazing property your own!
Location
State NC
County Onslow
Community Forest Hills
Zoning RSF-7
Direction From Henderson Drive turn on St Anne Lane, take a right onto Clyde Drive, home will be on your right.
Rooms
Basement Crawl Space
Primary Bedroom Level Primary Living Area
Interior
Interior Features Master Downstairs, Ceiling Fan(s), Walk-in Shower
Heating Electric, Heat Pump
Cooling Central Air
Exterior
Garage On Site, Paved
Carport Spaces 1
Waterfront No
Roof Type Shingle
Porch Porch
Parking Type On Site, Paved
Building
Story 1
Sewer Municipal Sewer
Water Municipal Water
New Construction No
Others
Tax ID 415-102
Acceptable Financing Cash, Conventional, FHA, VA Loan
Listing Terms Cash, Conventional, FHA, VA Loan
Special Listing Condition None
Read Less Info
Want to know what your home might be worth? Contact us for a FREE valuation!

Our team is ready to help you sell your home for the highest possible price ASAP








