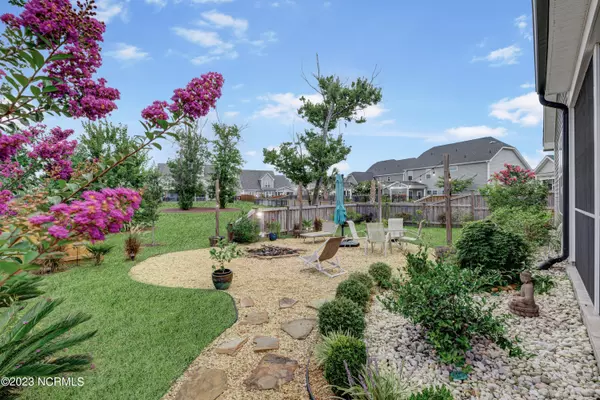$650,000
$665,000
2.3%For more information regarding the value of a property, please contact us for a free consultation.
5 Beds
4 Baths
3,404 SqFt
SOLD DATE : 09/15/2023
Key Details
Sold Price $650,000
Property Type Single Family Home
Sub Type Single Family Residence
Listing Status Sold
Purchase Type For Sale
Square Footage 3,404 sqft
Price per Sqft $190
Subdivision Tarin Woods
MLS Listing ID 100397882
Sold Date 09/15/23
Style Wood Frame
Bedrooms 5
Full Baths 4
HOA Fees $1,008
HOA Y/N Yes
Originating Board North Carolina Regional MLS
Year Built 2019
Lot Size 7,797 Sqft
Acres 0.18
Lot Dimensions irregular
Property Description
Presenting 6204 Sweet Gum Dr, an exquisite residence nestled within the beloved Tarin Woods Neighborhood. This immaculate home exudes refinement with meticulous landscaping, lush crepe myrtles and an inviting front porch which extends a gracious welcome offering an ideal retreat for indulging in serene afternoon teas. Crossing the threshold, one is greeted by an ambiance of elegance, with open concept entryway, dining room and kitchen boasting custom double-tier board and batten trim work showcasing impeccable attention to detail. The fully upgraded kitchen boasts GE Café appliances including an induction stove, marble counters and a wealth of cabinet space. The study, designed with versatility in mind, accommodates alternate usage as an elegant dining area while the voluminous living room seamlessly transitions to a custom tiled, screened-in porch, creating a tranquil sanctuary of relaxation. Outside, the backyard unfolds into an enchanting view of a park-like meadow and a sparkling pond. The primary bedroom captivates with vaulted ceilings, while the en-suite bath offers indulgence with a soaking tub and walk-in shower accompanied by an impressive walk-in closet and two additional linen closets! An additional guest room with a full bath, laundry room and custom drop zone area complete the lower level.
The upper level of this extraordinary home offers two expansive guest rooms with full en-suite baths and a large walk-in attic for extra storage. The bonus room/5th bedroom has been finished with bamboo hardwood floors and a massive walk-in closet.
Additional highlights include WHOLE HOUSE and REVERSE OSMOSIS water filters, irrigation, ATT fiber, in-ground and in-wall termite protection as well as ADT equipment in place.
Embrace the luxury living within this exceptional home complete with access to an array of coveted amenities within this fantastic neighborhood!
Location
State NC
County New Hanover
Community Tarin Woods
Zoning R-15
Direction From mid-town, head south on College Rd toward Oleander Dr. Continue straight onto NC-132 S/College Rd. Keep right to stay on NC-132 S/College Rd. Continue onto US-421 S/Carolina Beach Rd. Turn left onto Manassas Dr. Turn left onto Appomattox Dr. Turn right onto Sweet Gum Dr. House will be on the left.
Rooms
Basement None
Primary Bedroom Level Primary Living Area
Interior
Interior Features Solid Surface, Master Downstairs, 9Ft+ Ceilings, Tray Ceiling(s), Ceiling Fan(s), Walk-in Shower, Walk-In Closet(s)
Heating Heat Pump, Electric, Forced Air, Zoned
Cooling Central Air
Flooring LVT/LVP, Carpet, Laminate, Tile
Fireplaces Type Gas Log
Fireplace Yes
Window Features Blinds
Appliance Microwave - Built-In, Dishwasher
Laundry Hookup - Dryer, Washer Hookup, Inside
Exterior
Garage Off Street, On Site
Garage Spaces 2.0
Waterfront No
Waterfront Description None
View See Remarks, Pond
Roof Type Shingle
Accessibility None
Porch Covered, Porch, Screened
Parking Type Off Street, On Site
Building
Lot Description See Remarks
Story 2
Foundation Slab
Sewer Municipal Sewer
Water Municipal Water
New Construction No
Schools
Elementary Schools Bellamy
Middle Schools Murray
High Schools Ashley
Others
Tax ID R07600-004-107-000
Acceptable Financing Cash, Conventional, FHA, VA Loan
Listing Terms Cash, Conventional, FHA, VA Loan
Special Listing Condition None
Read Less Info
Want to know what your home might be worth? Contact us for a FREE valuation!

Our team is ready to help you sell your home for the highest possible price ASAP








