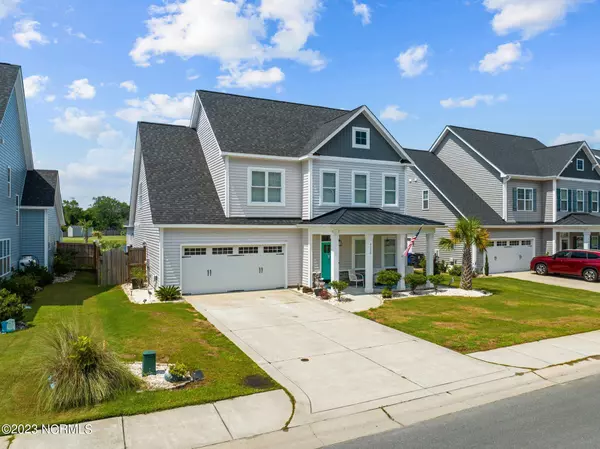$710,000
$699,900
1.4%For more information regarding the value of a property, please contact us for a free consultation.
4 Beds
4 Baths
3,002 SqFt
SOLD DATE : 09/19/2023
Key Details
Sold Price $710,000
Property Type Single Family Home
Sub Type Single Family Residence
Listing Status Sold
Purchase Type For Sale
Square Footage 3,002 sqft
Price per Sqft $236
Subdivision Tarin Woods
MLS Listing ID 100394763
Sold Date 09/19/23
Style Wood Frame
Bedrooms 4
Full Baths 3
Half Baths 1
HOA Fees $1,008
HOA Y/N Yes
Originating Board North Carolina Regional MLS
Year Built 2018
Annual Tax Amount $2,335
Lot Size 7,841 Sqft
Acres 0.18
Lot Dimensions 60x130x60x130
Property Description
Gorgeous and elegant this Danbury Plan by Hardison Building Company in popular Tarin Woods on a premium waterfront lot has been lovingly upgraded by the current owners into a tropical paradise.
There is a beautiful pool and hot tub with hardscaping and tropical landscaping. Stunning sunsets and gorgeous nights enjoying the ocean breezes. Owners have enhanced the pool area with spectacular lighting. The relaxation factor at this house is off the charts!! Less than ten minutes to the beach and shopping and restaurants nearby are plentiful.
Coastal-styled home includes 4 bedrooms, 3.5 baths, open floor plan, over 3000 sq ft PLUS a finished sunroom not included in the square footage. Includes a 1st floor primary suite, formal dining room that includes a tray ceiling and board and batten wainscoting. Light colored warm gray cabinets, granite counter tops with island, stainless steel appliances, recessed lighting and a separate eat-in breakfast area.
The very private primary suite has vaulted ceilings, and elegant bath with double vanity, walk-in tiled shower, and private water closet.
3 additional bedrooms and two full baths are located upstairs with a flex/loft area
Additional features include LVP throughout 1st floor living area, upgraded lighting and fans. Elegant window treatments. Upgraded pull-out cabinetry.
Outside pool area has multiple areas for visiting and bamboo outdoor shower with room for grilling, chilling and dining! This is an entertainer's dream.
Tarin Woods is a great community that includes a clubhouse, pool, pickleball, and a children's play area.
Location
State NC
County New Hanover
Community Tarin Woods
Zoning R-15
Direction Take College Rd South past Monkey Junction. Take a left onto Manassas Rd. Left at the T. Right on Sweet Gum
Rooms
Basement None
Primary Bedroom Level Primary Living Area
Interior
Interior Features Bookcases, Kitchen Island, Master Downstairs, Tray Ceiling(s), Vaulted Ceiling(s), Ceiling Fan(s), Hot Tub, Pantry, Walk-in Shower, Walk-In Closet(s)
Heating Electric, Forced Air, Propane
Cooling Central Air
Flooring LVT/LVP, Carpet, Tile
Fireplaces Type Gas Log
Fireplace Yes
Window Features Blinds
Appliance Washer, Stove/Oven - Electric, Refrigerator, Microwave - Built-In, Dryer, Disposal, Dishwasher
Laundry Inside
Exterior
Exterior Feature Outdoor Shower, Irrigation System
Garage Garage Door Opener, Off Street, Paved
Garage Spaces 2.0
Pool In Ground, See Remarks
Waterfront Yes
Waterfront Description None
View Lake, Pond, Water
Roof Type Shingle
Porch Covered, Porch
Parking Type Garage Door Opener, Off Street, Paved
Building
Story 2
Foundation Slab
Sewer Municipal Sewer
Water Municipal Water
Structure Type Outdoor Shower,Irrigation System
New Construction No
Others
Tax ID R07600-004-101-000
Acceptable Financing Cash, Conventional
Listing Terms Cash, Conventional
Special Listing Condition None
Read Less Info
Want to know what your home might be worth? Contact us for a FREE valuation!

Our team is ready to help you sell your home for the highest possible price ASAP








