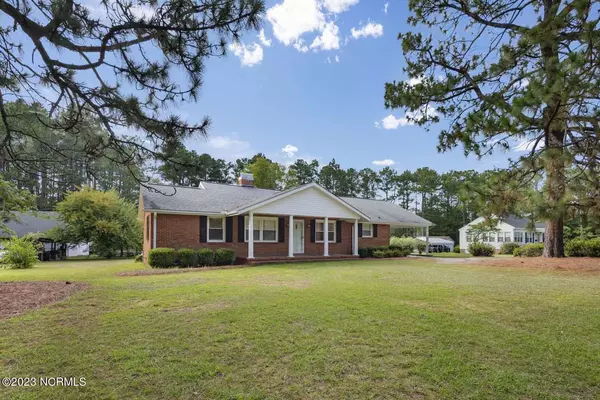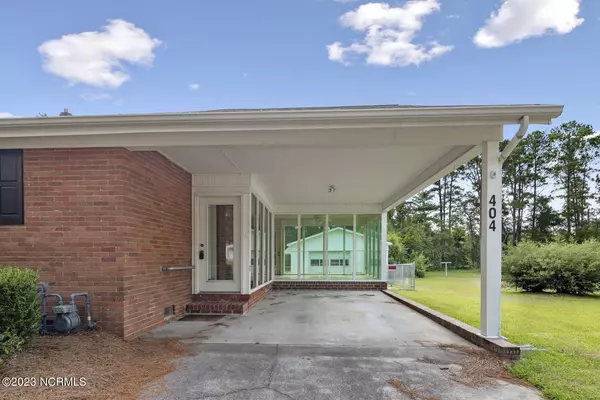$175,000
$171,000
2.3%For more information regarding the value of a property, please contact us for a free consultation.
4 Beds
2 Baths
1,711 SqFt
SOLD DATE : 09/20/2023
Key Details
Sold Price $175,000
Property Type Single Family Home
Sub Type Single Family Residence
Listing Status Sold
Purchase Type For Sale
Square Footage 1,711 sqft
Price per Sqft $102
Subdivision Not In Subdivision
MLS Listing ID 100399824
Sold Date 09/20/23
Bedrooms 4
Full Baths 2
HOA Y/N No
Originating Board North Carolina Regional MLS
Year Built 1949
Annual Tax Amount $1,455
Lot Size 0.560 Acres
Acres 0.56
Lot Dimensions 101 x 199 x 294 x 147
Property Description
They don't make them like this anymore! Bring your vision and turn this solid home into your happy place. City in the front, country oasis in the back! Enjoy it all year round, from the beautiful heated and cooled sunroom, surrounded by tons of natural light. Situated between 177 and Battley Dairy Rd, you have easy access to both. Located in the Fairview Heights school district, offering 2 baths and 4 BR, each with custom built-ins, and lovely hardwood flooring through much of the home. Lots of room in the attic, as well as the walk-in crawl space. Generac generator, central vacuum, well with irrigation (well needs power run to it, which will also power the screen room), coop & laying boxes for chickens, fenced back yard. Call your agent and schedule a tour of this lovely property today!
Location
State NC
County Richmond
Community Not In Subdivision
Zoning R
Direction From Hwy 74, take exit 319 for NC-38 N toward Hamlet. Form NC-38 N, turn left onto Freeman Mill Rd. Turn right onto NC-177 N/Cheraw Rd. In .8 miles, home is on the left.
Rooms
Basement Dirt Floor, Exterior Entry
Primary Bedroom Level Primary Living Area
Interior
Interior Features Master Downstairs
Heating Gas Pack, Fireplace(s), Natural Gas
Cooling Central Air
Exterior
Garage Concrete
Garage Spaces 1.0
Carport Spaces 1
Utilities Available Community Water, Natural Gas Connected
Waterfront No
Roof Type Architectural Shingle
Porch Porch
Parking Type Concrete
Building
Story 1
Foundation Brick/Mortar
Sewer Community Sewer
New Construction No
Others
Tax ID 748103432628
Acceptable Financing Cash, Conventional, FHA, VA Loan
Listing Terms Cash, Conventional, FHA, VA Loan
Special Listing Condition None
Read Less Info
Want to know what your home might be worth? Contact us for a FREE valuation!

Our team is ready to help you sell your home for the highest possible price ASAP








