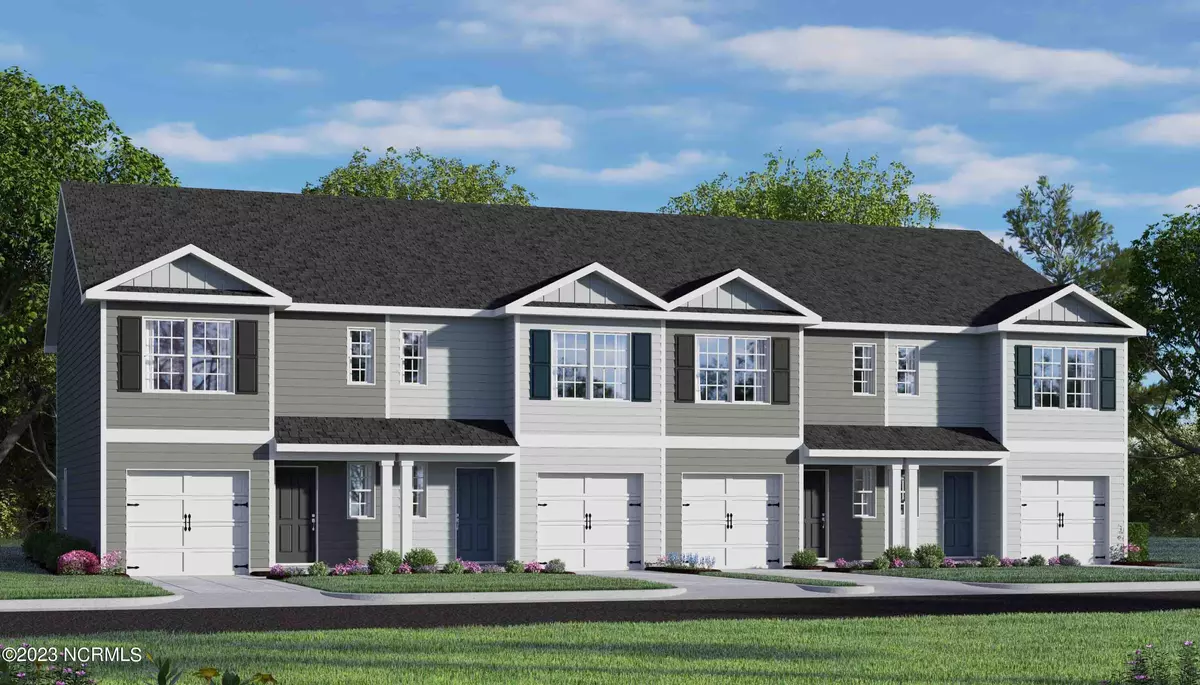$251,890
$250,990
0.4%For more information regarding the value of a property, please contact us for a free consultation.
3 Beds
3 Baths
1,418 SqFt
SOLD DATE : 09/20/2023
Key Details
Sold Price $251,890
Property Type Townhouse
Sub Type Townhouse
Listing Status Sold
Purchase Type For Sale
Square Footage 1,418 sqft
Price per Sqft $177
Subdivision Carriage Place
MLS Listing ID 100384384
Sold Date 09/20/23
Style Wood Frame
Bedrooms 3
Full Baths 2
Half Baths 1
HOA Fees $1,800
HOA Y/N No
Originating Board North Carolina Regional MLS
Year Built 2023
Lot Size 1,917 Sqft
Acres 0.04
Lot Dimensions see plot plan
Property Description
The Pearson by D.R. Horton is a stunning 2-story townhome plan featuring 1,418 square feet of living space including 3 bedrooms, 2.5 baths and a 1-car garage. The convenience of townhome living meets the amenities of a single-family home with the Pearson. The main level eat-in kitchen with large pantry and modern island opens up to an airy, bright dining and living room. The upper level features 3 bedrooms, all with generous closet space, a hall bath, upstairs laundry, and spacious owner's suite that highlights a large walk-in closet and owner's bath with double vanity! Outside you'll find a turn-key landscaping package which includes front yard irrigation and various trees and shrubs placed in front of each home in designated areasThis home comes complete with D.R. Horton's new Smart Home System featuring a Qolsys IQ Panel, Honeywell Z-Wave Thermostat, Amazon Echo Dot, Skybell and Kwikset Smart Door Lock.
Location
State NC
County Moore
Community Carriage Place
Zoning HCD
Direction From 15-501 S turn right onto Savannah Garden Dr, then turn right on Gracie Ln
Rooms
Primary Bedroom Level Non Primary Living Area
Interior
Interior Features Kitchen Island, Pantry, Walk-in Shower, Walk-In Closet(s)
Heating Electric, Forced Air
Cooling Zoned
Flooring LVT/LVP, Carpet
Fireplaces Type None
Fireplace No
Laundry Laundry Closet
Exterior
Garage Garage Door Opener
Garage Spaces 1.0
Waterfront No
Roof Type Shingle
Porch Patio
Parking Type Garage Door Opener
Building
Lot Description Corner Lot
Story 2
Foundation Slab
Sewer Municipal Sewer
Water Municipal Water
New Construction Yes
Schools
Elementary Schools Carthage Elementary
Middle Schools New Century Middle
High Schools Union Pines High
Others
Tax ID 857700843218
Acceptable Financing Cash, Conventional, FHA, USDA Loan, VA Loan
Listing Terms Cash, Conventional, FHA, USDA Loan, VA Loan
Special Listing Condition None
Read Less Info
Want to know what your home might be worth? Contact us for a FREE valuation!

Our team is ready to help you sell your home for the highest possible price ASAP




