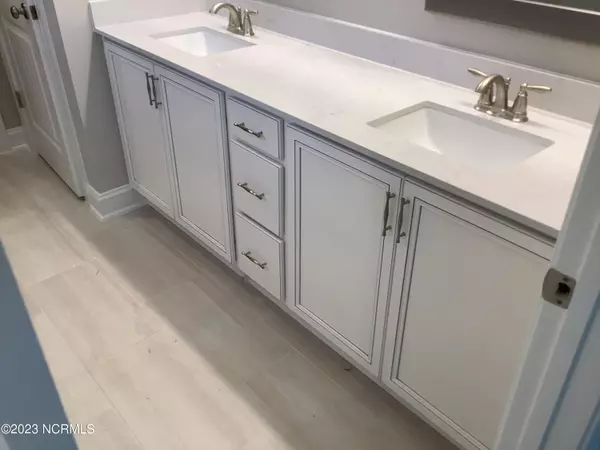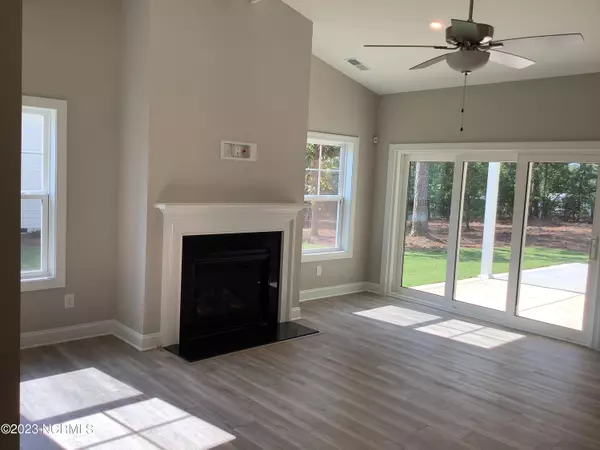$439,900
$439,900
For more information regarding the value of a property, please contact us for a free consultation.
3 Beds
2 Baths
1,802 SqFt
SOLD DATE : 09/22/2023
Key Details
Sold Price $439,900
Property Type Single Family Home
Sub Type Single Family Residence
Listing Status Sold
Purchase Type For Sale
Square Footage 1,802 sqft
Price per Sqft $244
Subdivision Laurel Ridge
MLS Listing ID 100383277
Sold Date 09/22/23
Style Wood Frame
Bedrooms 3
Full Baths 2
HOA Fees $200
HOA Y/N Yes
Originating Board North Carolina Regional MLS
Year Built 2023
Lot Size 0.460 Acres
Acres 0.46
Lot Dimensions 223x90x223x90
Property Description
The Lockwood; Open great room with cathedral ceiling and optional fireplace
Kitchen open to great room with island and gourmet appliance layout option; connected to the dining room with views to the back yard
Carolina room option and covered porch option
Primary Suite with optional tray ceiling, additional window option, walk-in closet, dual vanity, optional drawer stack in vanity, private water closet, and 3 tub/shower layout options
- Standard option with garden tub and separate shower
- Option 1 with 36''X 60'' shower with linen closet
- Option 2 with 42''X 72'' shower with linen closet
Mudroom in garage entry with linen closet; access to the laundry room with washer/dryer connections and linen closet
- Optional built-in coat station
2 bedrooms with access to a full bathroom with tub/shower combination and linen closet
Flex room option with optional french door entry and optional coffered ceiling and wainscoting detail
2 car garage with optional pedestrian door
Location
State NC
County Moore
Community Laurel Ridge
Zoning RA-40
Direction 15/501 N towards Carthage, Right on McCaskill Road, Left onto Acorn Knoll Drive, Home on RIght.
Rooms
Primary Bedroom Level Primary Living Area
Interior
Interior Features Master Downstairs, 9Ft+ Ceilings
Heating Electric, Forced Air, Heat Pump
Cooling Central Air
Flooring LVT/LVP, Carpet, Tile
Exterior
Garage Attached, Concrete
Garage Spaces 2.0
Waterfront No
Roof Type Composition
Porch Deck, Patio
Parking Type Attached, Concrete
Building
Story 1
Foundation Slab
Sewer Septic On Site
Water Municipal Water
New Construction Yes
Others
Tax ID 20210375
Acceptable Financing Cash, Conventional, FHA, VA Loan
Listing Terms Cash, Conventional, FHA, VA Loan
Special Listing Condition None
Read Less Info
Want to know what your home might be worth? Contact us for a FREE valuation!

Our team is ready to help you sell your home for the highest possible price ASAP








