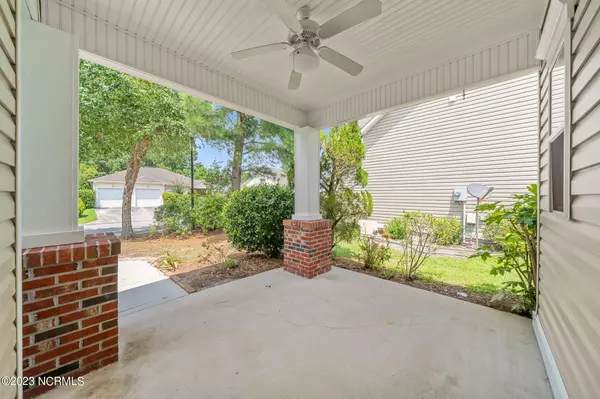$344,000
$349,000
1.4%For more information regarding the value of a property, please contact us for a free consultation.
3 Beds
2 Baths
1,477 SqFt
SOLD DATE : 09/21/2023
Key Details
Sold Price $344,000
Property Type Single Family Home
Sub Type Single Family Residence
Listing Status Sold
Purchase Type For Sale
Square Footage 1,477 sqft
Price per Sqft $232
Subdivision Johnson Farm
MLS Listing ID 100396621
Sold Date 09/21/23
Style Wood Frame
Bedrooms 3
Full Baths 2
HOA Fees $412
HOA Y/N Yes
Originating Board North Carolina Regional MLS
Year Built 2004
Annual Tax Amount $1,267
Lot Size 6,970 Sqft
Acres 0.16
Lot Dimensions 71 x 99 x 75 x 97
Property Description
A brand new roof (August 2023), a freshly painted interior and exterior and newer HVAC (2020) are some of the recent updates in this charming 3 BR, 2 bath pond-front home in the desirable community of Cambridge Heights at Johnson Farm. This one level home boasts an open concept floor plan in the main living areas. The kitchen features updated stainless steel appliances (2015) that include a Kenmore range with dual ovens, Whirlpool refrigerator and dishwasher, along with new lighting, abundant wood cabinets, a tiled backsplash and pantry. It's open to a great room with a vaulted ceiling, a gas-log fireplace with built-in shelving and a TV nook as well as a patio door leading to the rear yard. There's plenty of room to entertain with a large open dining room. The spacious primary bedroom features a walk-in closet and trey ceiling and an ensuite bathroom with a corner tub, a separate shower, double vanities and a linen closet. The split bedroom floor plan offers two guest bedrooms with a shared bath on the opposite end of the home. Completing the interior is a foyer and laundry room with a washer and dryer. The exterior boasts beautiful mature landscaping and flowering trees, including a majestic Dogwood in the front yard. Enjoy sitting on the covered front porch or on the rear patio overlooking the fully fenced rear yard. Other features include an oversized two-car attached garage, a right-side easement providing extra space from the adjacent neighbor, low HOA dues, no city taxes and a one-year home warranty. This home is ideally located just a short drive to area beaches, shopping and restaurants.
Location
State NC
County New Hanover
Community Johnson Farm
Zoning R-15
Direction South on College Rd, Right on Pine Hollow Drive to enter Johnson Farm subdivision. Left on Whiteweld Terrace, Right on Logwood Ct, Left on Pineview Dr. 4609 is on the Left.
Rooms
Basement None
Primary Bedroom Level Primary Living Area
Interior
Interior Features Foyer, Bookcases, Master Downstairs, 9Ft+ Ceilings, Tray Ceiling(s), Vaulted Ceiling(s), Ceiling Fan(s), Pantry, Walk-In Closet(s)
Heating Fireplace(s), Electric, Forced Air, Heat Pump, Propane
Cooling Central Air
Flooring Carpet, Vinyl, Wood
Fireplaces Type Gas Log
Fireplace Yes
Window Features Blinds
Appliance Washer, Vent Hood, Stove/Oven - Electric, Self Cleaning Oven, Refrigerator, Dryer, Double Oven, Disposal, Dishwasher
Laundry Inside
Exterior
Garage Off Street, Paved
Garage Spaces 2.0
Pool None
Waterfront Yes
Waterfront Description None
Roof Type Shingle
Accessibility None
Porch Covered, Patio, Porch
Parking Type Off Street, Paved
Building
Lot Description Level
Story 1
Foundation Slab
Sewer Municipal Sewer
Water Municipal Water
New Construction No
Others
Tax ID R07100-003-278-000
Acceptable Financing Cash, Conventional, FHA, VA Loan
Listing Terms Cash, Conventional, FHA, VA Loan
Special Listing Condition None
Read Less Info
Want to know what your home might be worth? Contact us for a FREE valuation!

Our team is ready to help you sell your home for the highest possible price ASAP








