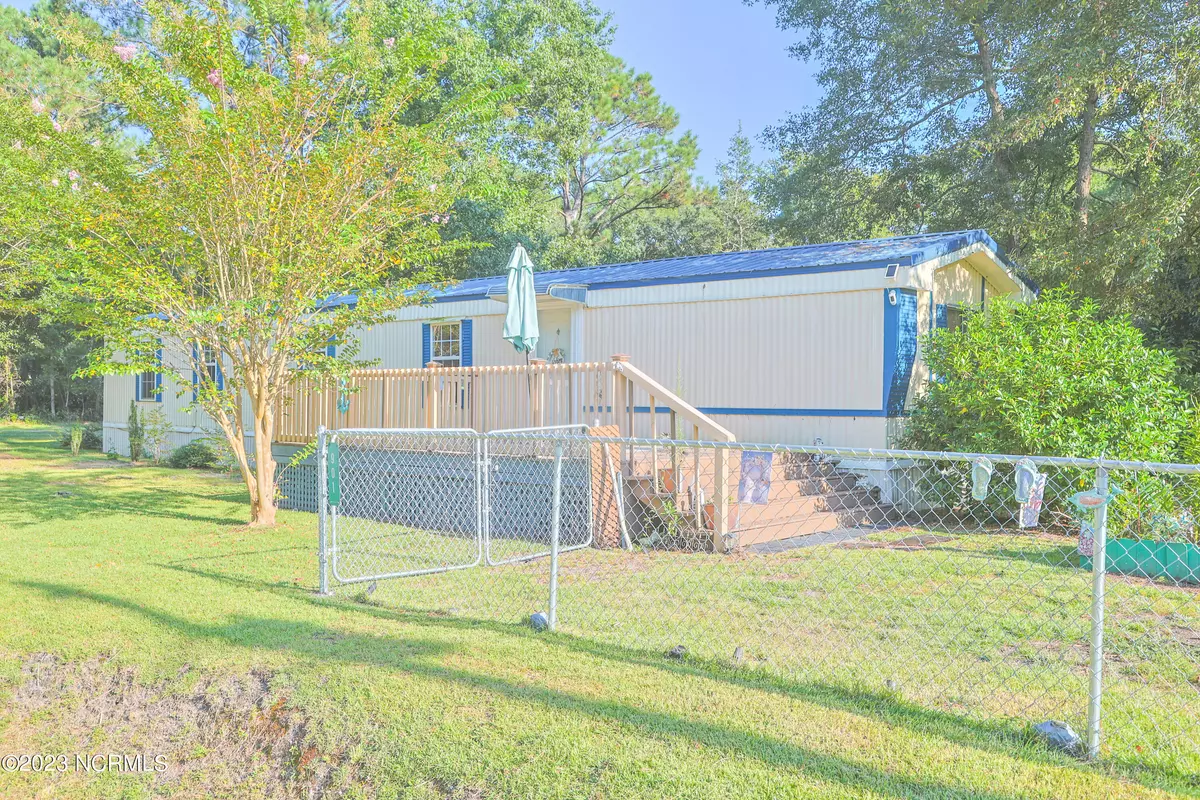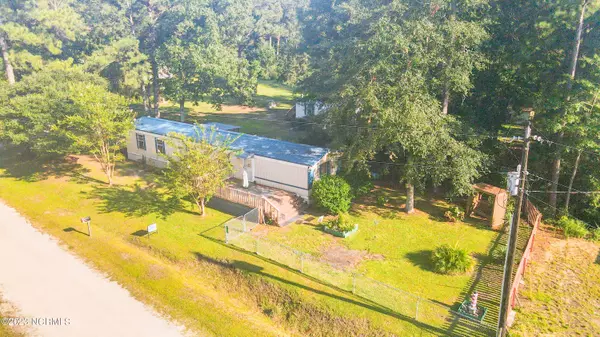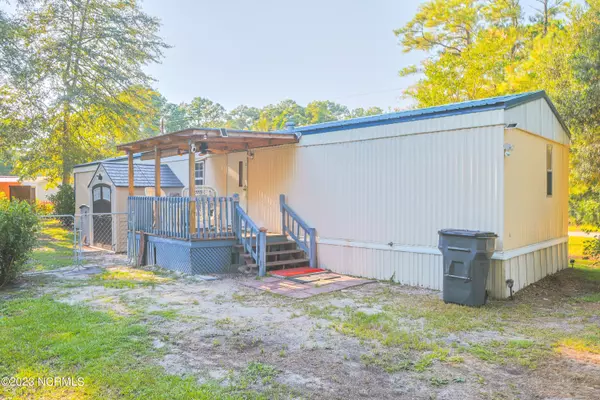$125,000
$125,000
For more information regarding the value of a property, please contact us for a free consultation.
2 Beds
2 Baths
980 SqFt
SOLD DATE : 09/22/2023
Key Details
Sold Price $125,000
Property Type Manufactured Home
Sub Type Manufactured Home
Listing Status Sold
Purchase Type For Sale
Square Footage 980 sqft
Price per Sqft $127
Subdivision Coastal Retreat
MLS Listing ID 100402201
Sold Date 09/22/23
Style Wood Frame
Bedrooms 2
Full Baths 2
HOA Fees $150
HOA Y/N Yes
Originating Board North Carolina Regional MLS
Year Built 1994
Annual Tax Amount $173
Lot Size 8,451 Sqft
Acres 0.19
Lot Dimensions Irregular
Property Description
Fantastic Location! 2 bedroom, 2 bathroom singlewide mobile home on great corner lot near the beach! Located just 3-4 miles to the sandy shores of Holden Beach!
Newer stove, refrigerator, vinyl flooring, and walk-in shower in master bathroom. HVAC was installed in 2018 and came with a 10 year warranty. Seller has all paperwork. The HVAC system is also on a yearly maintenance program and is serviced twice a year with the last service being in April 2023.
Home comes partially furnished w/ a few exceptions! The side fenced-in yard is a dream! Includes a storage shed for all those beach toys!
Don't delay! Schedule your private showing today!
Location
State NC
County Brunswick
Community Coastal Retreat
Zoning Residential
Direction Hwy 130 E, left onto Stanbury Rd, follow to Elkin Street on the left (entrance to Coastal Retreat community), Elkin will turn into Buckeye when it bears right. Home is on the right at the corner of Buckeye and Poplar Rd.
Rooms
Other Rooms Shed(s), Storage
Basement Crawl Space, None
Primary Bedroom Level Primary Living Area
Interior
Interior Features Master Downstairs, Ceiling Fan(s), Walk-in Shower, Walk-In Closet(s)
Heating Electric, Heat Pump
Cooling Central Air
Flooring Carpet, Vinyl
Fireplaces Type None
Fireplace No
Window Features Blinds
Appliance Refrigerator, Range
Laundry Hookup - Dryer, Washer Hookup
Exterior
Garage Unpaved, Off Street, On Site
Waterfront No
Roof Type Metal
Accessibility None
Porch Covered, Porch
Parking Type Unpaved, Off Street, On Site
Building
Lot Description Corner Lot
Story 1
Sewer Septic On Site
Water Municipal Water
New Construction No
Others
Tax ID 216ca087
Acceptable Financing Cash, Conventional
Listing Terms Cash, Conventional
Special Listing Condition None
Read Less Info
Want to know what your home might be worth? Contact us for a FREE valuation!

Our team is ready to help you sell your home for the highest possible price ASAP








