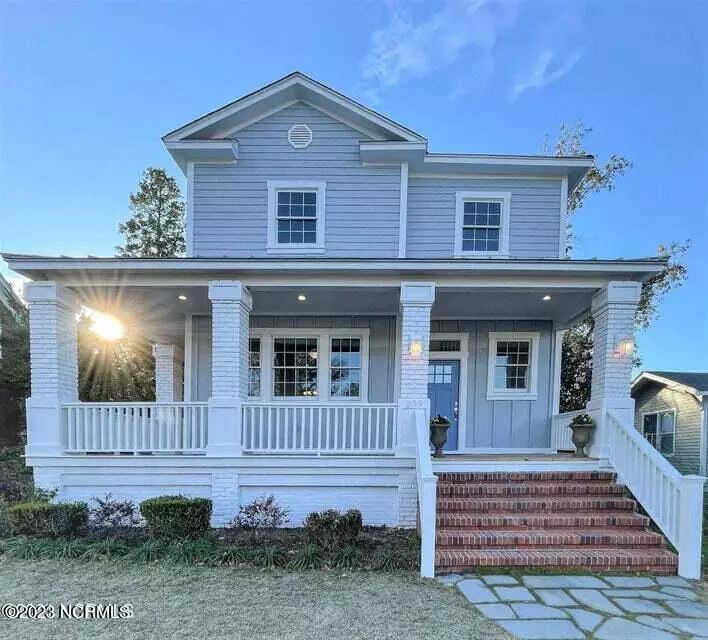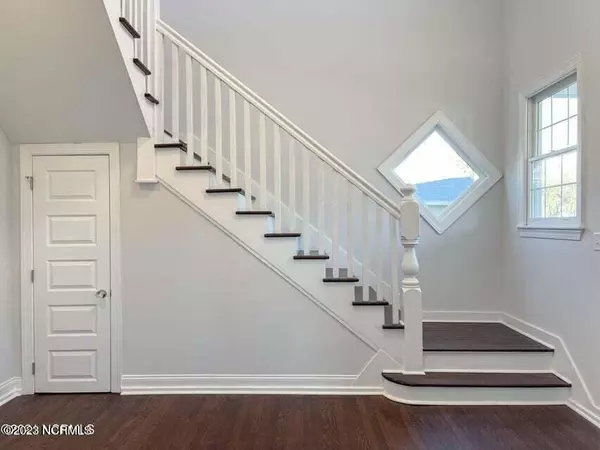$617,500
$629,500
1.9%For more information regarding the value of a property, please contact us for a free consultation.
4 Beds
4 Baths
2,200 SqFt
SOLD DATE : 09/20/2023
Key Details
Sold Price $617,500
Property Type Single Family Home
Sub Type Single Family Residence
Listing Status Sold
Purchase Type For Sale
Square Footage 2,200 sqft
Price per Sqft $280
Subdivision Not In Subdivision
MLS Listing ID 100369293
Sold Date 09/20/23
Style Wood Frame
Bedrooms 4
Full Baths 3
Half Baths 1
HOA Y/N No
Originating Board North Carolina Regional MLS
Year Built 1925
Lot Size 8,276 Sqft
Acres 0.19
Lot Dimensions 55x150x55x150
Property Description
The Soda Pop District is quickly becoming one of Wilmington's prime Lifstyle Hubs! This completely renovated historic home is a stone's throw from all that this area has to offer. Taken down to the studs, this home has been thoughtfully renovated, retaining many of the Historic Features that have made these home special: 9 ft + ceilings, pocket doors, gorgeous hardwood floors, preserved brick fireplaces, wrap around front porch! The home now offers new HVAC, hot water heater, electrical and plumbing, architectural shingle and metal roof, new windows and hardiplank siding! Complementing the past for today's living , this home has been reconfigured to offer a first floor Bedroom with ensuite bath and walk in closet, 3 large bedrooms upstairs plus an additional 2 full bathrooms as well as a guest 1/2 bath downstairs. There are ceiling fans in the parlor, all bedrooms and the 2nd floor screened in porch. The formal dining room has built in cabinetry. There is a completely remodeled eat in chef's kitchen that features a farmhouse sink, gas range and top of the line LG appiances, granite counters and a pantry. A newly added back deck is plumbed for a gas grill and has a large insulated attached shed for additional storage. Parking is never an issue ...there is a detached 1 car garage with rear alley acces and a driveway for additional cars. The charm of this Historic Gem of a home in this popular Northside neighborhood shines with all of the new renovations that aim to satisfy every want and need of today's Buyer. Easy to show and ready for a new owner!
Location
State NC
County New Hanover
Community Not In Subdivision
Zoning R-5
Direction Starting downtown head east on Princess Street. Turn left onto North 13th street. Home will be on the left.
Location Details Mainland
Rooms
Other Rooms Storage
Basement Crawl Space
Primary Bedroom Level Primary Living Area
Interior
Interior Features Foyer, Solid Surface, Master Downstairs, 9Ft+ Ceilings, Ceiling Fan(s), Walk-in Shower, Walk-In Closet(s)
Heating Electric, Forced Air, Heat Pump
Cooling Central Air
Flooring Tile, Wood
Appliance Washer, Vent Hood, Stove/Oven - Gas, Refrigerator, Ice Maker, Dryer, Disposal, Dishwasher, Cooktop - Gas
Laundry Inside
Exterior
Garage Detached, Off Street
Garage Spaces 1.0
Pool None
Utilities Available Natural Gas Available, Natural Gas Connected
Waterfront No
Roof Type Metal,Shingle
Porch Covered, Deck, Porch, Screened, Wrap Around
Parking Type Detached, Off Street
Building
Story 2
Sewer Municipal Sewer
Water Municipal Water
New Construction No
Others
Tax ID R04818-005-014-000
Acceptable Financing Cash, Conventional, VA Loan
Listing Terms Cash, Conventional, VA Loan
Special Listing Condition None
Read Less Info
Want to know what your home might be worth? Contact us for a FREE valuation!

Our team is ready to help you sell your home for the highest possible price ASAP








