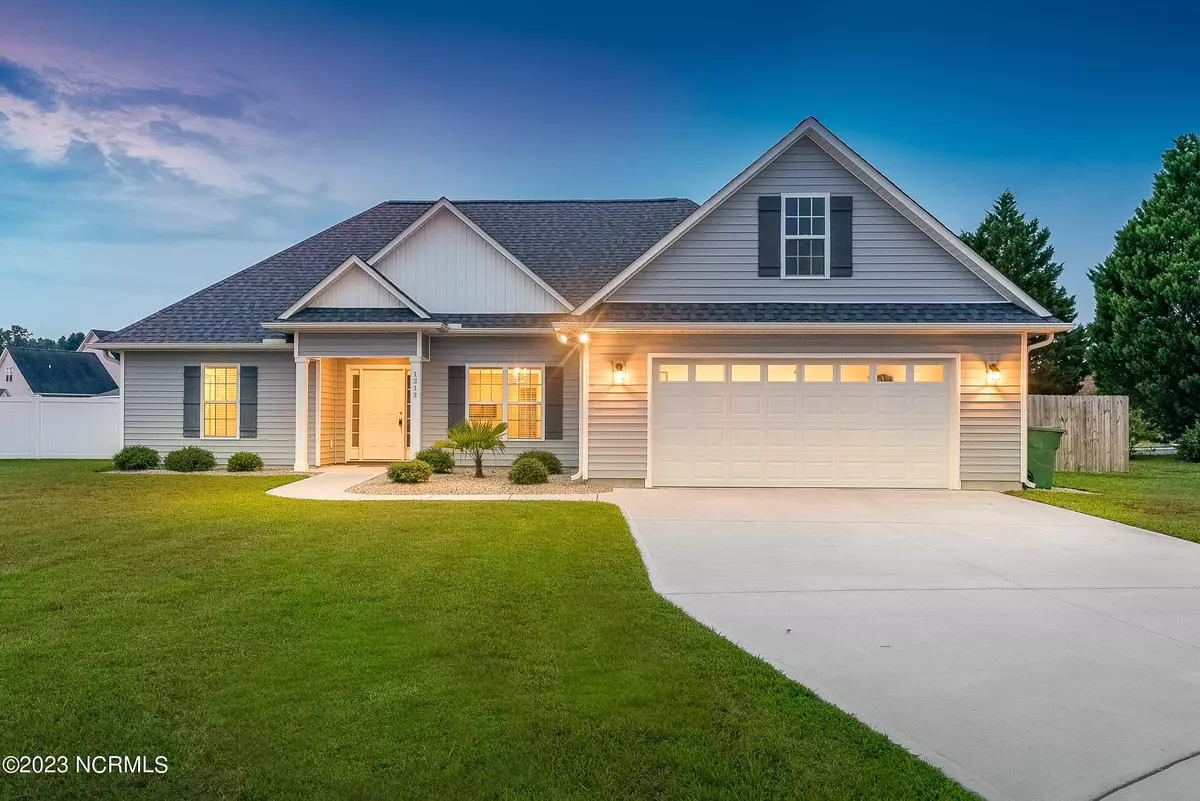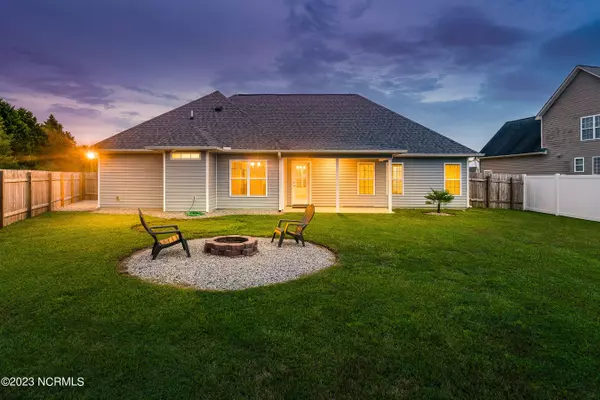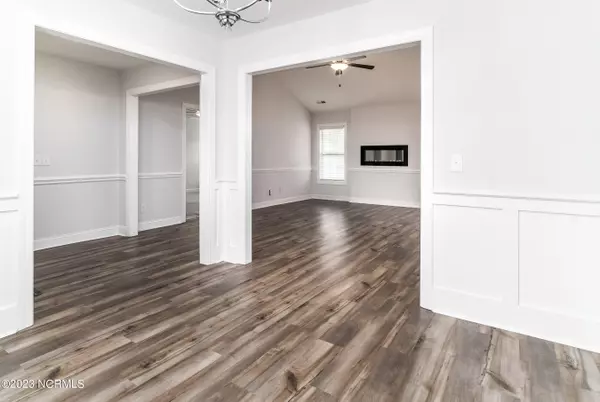$279,000
$279,000
For more information regarding the value of a property, please contact us for a free consultation.
3 Beds
2 Baths
1,635 SqFt
SOLD DATE : 09/22/2023
Key Details
Sold Price $279,000
Property Type Single Family Home
Sub Type Single Family Residence
Listing Status Sold
Purchase Type For Sale
Square Footage 1,635 sqft
Price per Sqft $170
Subdivision Vancroft
MLS Listing ID 100402782
Sold Date 09/22/23
Style Wood Frame
Bedrooms 3
Full Baths 2
HOA Fees $300
HOA Y/N Yes
Originating Board North Carolina Regional MLS
Year Built 2020
Lot Size 0.350 Acres
Acres 0.35
Property Description
This mint condition, nearly new home on a cozy and quiet Winterville cul-de-sac is calling your name! It offers a fresh and calming color palette both inside and out that will make you look forward to coming home at the end of the day. Step inside to this single-level home, where you're greeted with an open floor plan. The living room, dining room, and eat-in kitchen are at the center of the footprint - the true heart of the home. Toasty grey LVP extends throughout these areas and easily adjusts to your aesthetic, whether it be traditional, transitional, modern farmhouse, or beyond. Thanks to the vaulted living room ceilings, the space feels generous, yet inviting. Details like the fireplace, thoughtful trim, and beautifully unique granite counters set this home apart. The breakfast area in the eat-in kitchen, combined with peninsula seating at the counter, allow you to feed and entertain one or many at the snap of a finger. And have no doubt -- everyone will want to come spend time with you in your gorgeous kitchen! Plentiful grey cabinets, stainless appliances, dedicated pantry, and oodles of counter space add up to absolute perfection. It's hard not to love baking and cooking with a kitchen like this one! This home provides a split floor plan, with the primary suite and guest bedrooms situated on either side of the living room and kitchen area. The primary suite overlooks the backyard, ensuring private and relaxing views each morning. The en suite bathroom is well appointed, with a large footprint, double vanities, garden tub, separate walk-in shower with toiletry shelving and bench, and two separate walk-in closets. What a dream! The guest bedrooms, on the opposite side of the home, also benefit from a full bathroom with double vanities - a detail that helps maintain peace in a full house! The best part may be the fenced yard. With so much space, you can customize it to suit your pastimes, whether it be an outdoor cooking area, gardening, or simply having a place to gather with friends and family. With a covered porch, you'll always have shelter from the sun on warm days, and there's already a fire pit area, making it easy to envision roasting marshmallows in the Fall. Secure your showing ASAP and get those s'mores supplies ready. You'll want to call this little slice of heaven "home"!
Location
State NC
County Pitt
Community Vancroft
Zoning R9S
Direction Take Thomas Langston Rd to Belfair Dr, turn right onto Wanetas, home is on the left.
Rooms
Primary Bedroom Level Primary Living Area
Interior
Interior Features Master Downstairs, Tray Ceiling(s), Vaulted Ceiling(s), Ceiling Fan(s), Pantry, Walk-in Shower, Eat-in Kitchen, Walk-In Closet(s)
Heating Electric, Heat Pump
Cooling Central Air
Flooring LVT/LVP, Carpet, Vinyl
Window Features Thermal Windows,Blinds
Appliance Stove/Oven - Electric, Microwave - Built-In, Dishwasher
Laundry Inside
Exterior
Garage Concrete, Off Street, Paved
Garage Spaces 2.0
Waterfront No
Roof Type Architectural Shingle
Porch Covered, Porch
Parking Type Concrete, Off Street, Paved
Building
Lot Description Cul-de-Sac Lot
Story 1
Foundation Slab
Sewer Municipal Sewer
Water Municipal Water
New Construction No
Others
Tax ID 073698
Acceptable Financing Cash, Conventional, FHA, VA Loan
Listing Terms Cash, Conventional, FHA, VA Loan
Special Listing Condition None
Read Less Info
Want to know what your home might be worth? Contact us for a FREE valuation!

Our team is ready to help you sell your home for the highest possible price ASAP








