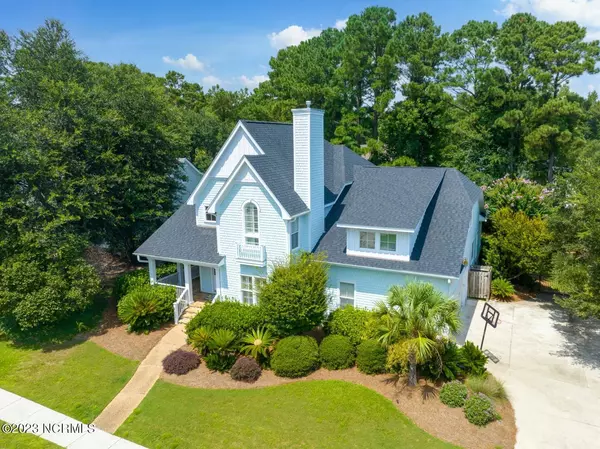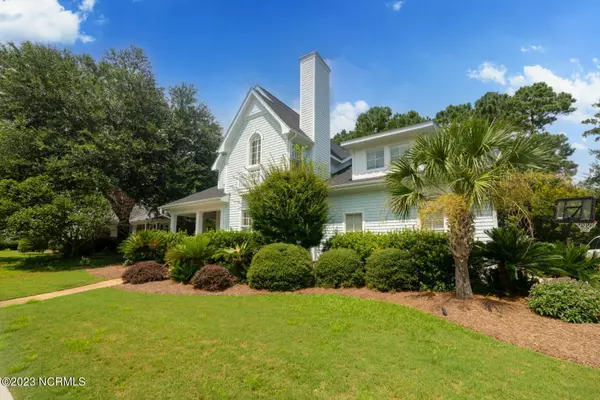$1,260,000
$1,250,000
0.8%For more information regarding the value of a property, please contact us for a free consultation.
5 Beds
5 Baths
4,578 SqFt
SOLD DATE : 09/22/2023
Key Details
Sold Price $1,260,000
Property Type Single Family Home
Sub Type Single Family Residence
Listing Status Sold
Purchase Type For Sale
Square Footage 4,578 sqft
Price per Sqft $275
Subdivision Covil Estates
MLS Listing ID 100401226
Sold Date 09/22/23
Style Wood Frame
Bedrooms 5
Full Baths 4
Half Baths 1
HOA Fees $1,296
HOA Y/N Yes
Originating Board North Carolina Regional MLS
Year Built 2003
Annual Tax Amount $3,426
Lot Size 0.403 Acres
Acres 0.4
Lot Dimensions 100x160x115x170
Property Description
Welcome to 7409 Fisherman Creek Drive! A charming home located in one of the premier neighborhoods in Wilmington, Vantage Point.
An executive home with five bedrooms, five and half bathrooms, game room, great room, formal dining, office & eat-in kitchen, this home has everything that you have been searching for. A covered front porch greets guests who enter the light filled foyer with soaring ceilings and stunning wood floors.
Do you need a formal dining area for family gatherings? To the left of the foyer is your formal dining room with bold architectural moldings and archways, to the right are French doors that will lead you to your office or flex space, along with a half bath. As you move through the downstairs, you will find that it flows nicely to your cozy living area with a gas fireplace and French doors that overlook the expansive covered deck and large fenced in backyard with large mature landscaping for added privacy. A gorgeous kitchen featuring all stainless appliances, gas stove, a large island, tons of cabinets, butler's pantry and a breakfast room. You will find your private downstairs owner's suite with a spacious bathroom that includes dual vanities, walk-in shower, soaking tub, and walk in closet with custom cabinets.
As you continue upstairs you will find a guest suite with its own full bathroom. There are 3 additional bedrooms and 2 full bathrooms, one bathroom is Jack & Jill style. In addition to the upstairs bedrooms there is also an exceptionally large FROG/Flex room for entertaining family and friends. Other added features include walk in attic space, large laundry room/drop zone off garage, lots of storage, plantation shutters, 2-year-old roof and an oversized two car garage.
Vantage Point is located just outside the city limits (no city taxes!) Amenity rich neighborhood include tennis courts, high-end pool, clubhouse, pickle ball, basketball, and playgrounds. Welcome to your new Home!
Location
State NC
County New Hanover
Community Covil Estates
Zoning R-15
Direction From Military Cutoff Rd. (Hwy 17) travel east on Covil Farm Rd approximately 1/3 of a mile and turn right onto Fisherman Creek Dr. Cross Pierpoint
Rooms
Basement Crawl Space, None
Primary Bedroom Level Primary Living Area
Interior
Interior Features Foyer, Mud Room, Solid Surface, Bookcases, Kitchen Island, Master Downstairs, 9Ft+ Ceilings, Tray Ceiling(s), Vaulted Ceiling(s), Home Theater, Pantry, Walk-in Shower, Eat-in Kitchen, Walk-In Closet(s)
Heating Fireplace(s), Electric, Heat Pump, Propane
Cooling Central Air
Flooring Carpet, Tile, Wood
Appliance Washer, Stove/Oven - Electric, Self Cleaning Oven, Refrigerator, Microwave - Built-In, Humidifier/Dehumidifier, Disposal, Cooktop - Gas, Bar Refrigerator
Laundry Laundry Chute, Inside
Exterior
Exterior Feature Outdoor Shower, Irrigation System
Garage On Site
Garage Spaces 2.0
Pool None
Utilities Available Municipal Sewer Available
Waterfront No
Waterfront Description None
Roof Type Shingle
Accessibility None
Porch Covered, Patio, Porch, Wrap Around
Parking Type On Site
Building
Lot Description Interior Lot
Story 2
Water Municipal Water
Structure Type Outdoor Shower,Irrigation System
New Construction No
Others
Tax ID R04418-005-003-000
Acceptable Financing Cash, Conventional
Listing Terms Cash, Conventional
Special Listing Condition None
Read Less Info
Want to know what your home might be worth? Contact us for a FREE valuation!

Our team is ready to help you sell your home for the highest possible price ASAP








