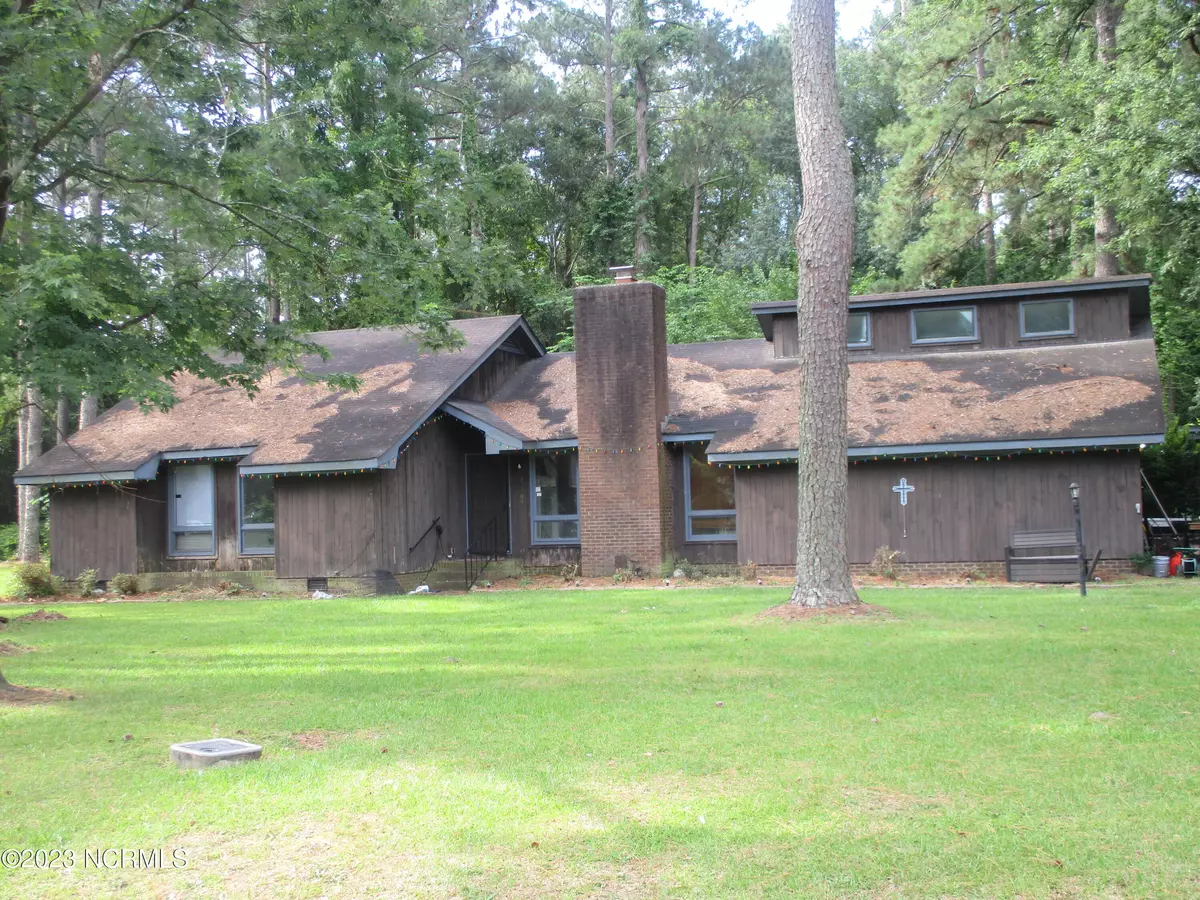$151,000
$139,900
7.9%For more information regarding the value of a property, please contact us for a free consultation.
3 Beds
2 Baths
2,150 SqFt
SOLD DATE : 09/22/2023
Key Details
Sold Price $151,000
Property Type Single Family Home
Sub Type Single Family Residence
Listing Status Sold
Purchase Type For Sale
Square Footage 2,150 sqft
Price per Sqft $70
Subdivision Highland Park
MLS Listing ID 100396435
Sold Date 09/22/23
Style Wood Frame
Bedrooms 3
Full Baths 2
HOA Y/N No
Originating Board North Carolina Regional MLS
Year Built 1978
Lot Size 0.590 Acres
Acres 0.59
Lot Dimensions 110 x 58 x 109 x 154 x 154
Property Description
This home is located in Highland Park and has 3 bedrooms, 2 baths, great room, Kitchen with breakfast area, bonus room over the garage. Sun Room off the great room overlooking the inground pool. Detached storage building, concrete drive. This home needs work and is priced accordingly. Court has appointed someone to help with this sale. There are no funds to have improvements made.
**Being sold ''AS IS''.
Location
State NC
County Scotland
Community Highland Park
Zoning R15
Direction 401 South, Turn right onto Blue Farm Rd, left onto Lockstone and at the end of the street turn left onto Stratford Drive and house is on the right.
Rooms
Basement Crawl Space, None
Primary Bedroom Level Primary Living Area
Interior
Interior Features Foyer, Ceiling Fan(s), Eat-in Kitchen
Heating Heat Pump, Fireplace(s), Electric
Flooring Laminate
Fireplaces Type Gas Log
Fireplace Yes
Laundry Hookup - Dryer, Washer Hookup
Exterior
Garage Concrete
Garage Spaces 2.0
Utilities Available Community Water
Waterfront No
Roof Type Shingle
Porch Porch
Parking Type Concrete
Building
Story 1
Sewer Community Sewer
New Construction No
Others
Tax ID 01-0217-05-074
Acceptable Financing Cash, Conventional
Listing Terms Cash, Conventional
Special Listing Condition Seller not Owner
Read Less Info
Want to know what your home might be worth? Contact us for a FREE valuation!

Our team is ready to help you sell your home for the highest possible price ASAP








