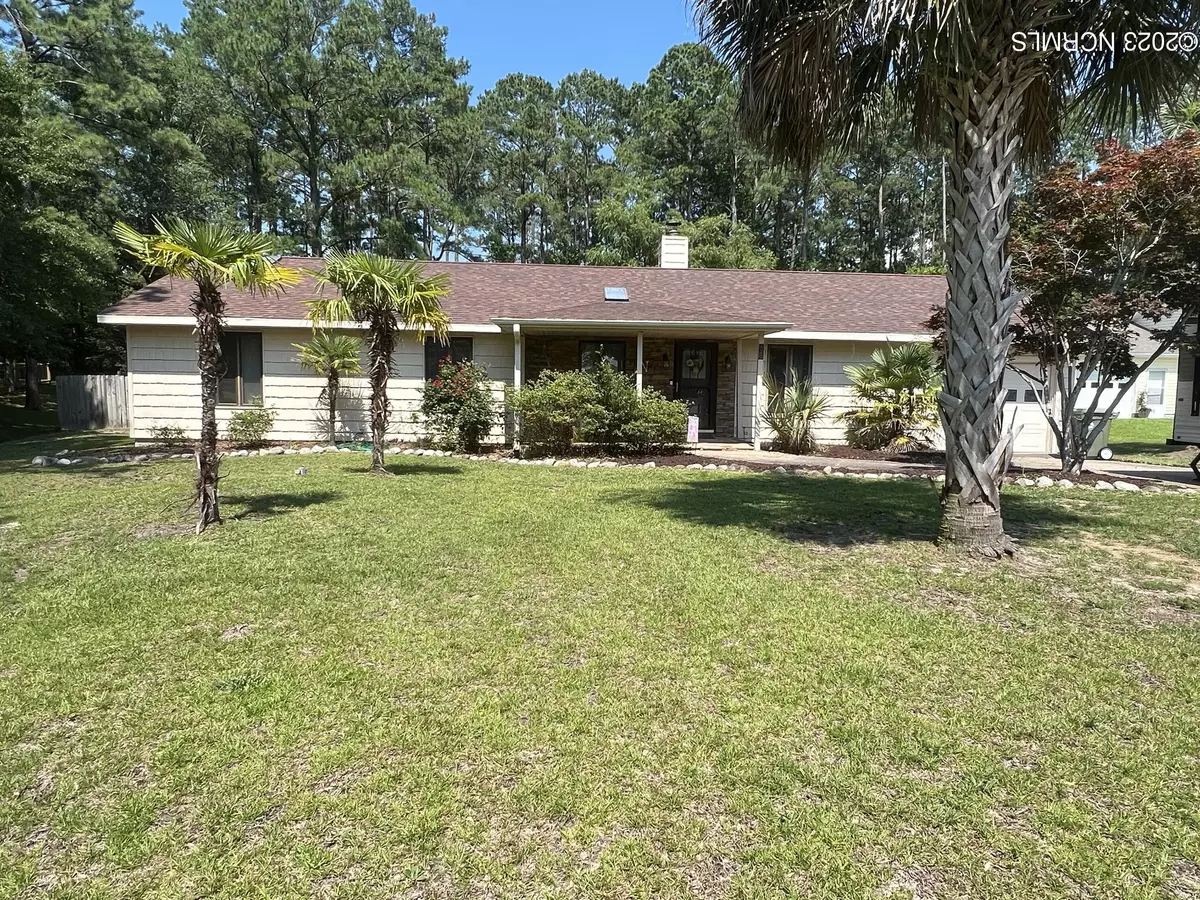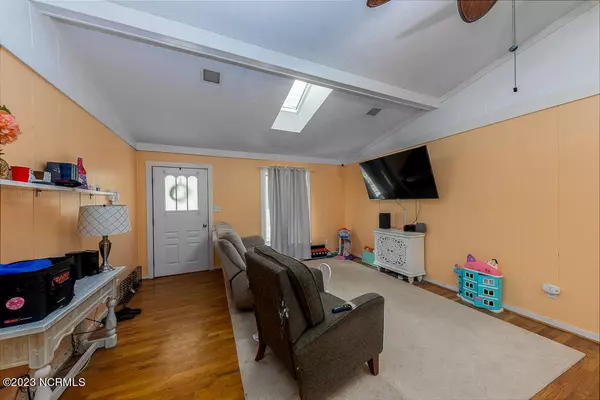$240,000
$260,000
7.7%For more information regarding the value of a property, please contact us for a free consultation.
3 Beds
2 Baths
1,780 SqFt
SOLD DATE : 09/22/2023
Key Details
Sold Price $240,000
Property Type Single Family Home
Sub Type Single Family Residence
Listing Status Sold
Purchase Type For Sale
Square Footage 1,780 sqft
Price per Sqft $134
Subdivision Lake Minnesott Estates
MLS Listing ID 100394257
Sold Date 09/22/23
Style Wood Frame
Bedrooms 3
Full Baths 2
HOA Y/N No
Originating Board North Carolina Regional MLS
Year Built 1981
Annual Tax Amount $1,263
Lot Size 0.410 Acres
Acres 0.41
Lot Dimensions Irr
Property Description
Welcome to 65 Wayne Drive! This charming 3 bedroom, 2 bathroom home is now available for sale. With its convenient location and desirable features, this property offers a comfortable and inviting living experience. As you step inside, you'll notice the hardwood floors that flow throughout the home, adding warmth and character. The gallery kitchen boasts stainless steel appliances and provides ample counter space for all your culinary needs. The spacious office provides the perfect space for those who work from home or need a quiet area to focus on their projects. One of the features of this property is the Carolina room, with heat and A/C, a versatile space that can be used as a cozy sitting area, a playroom, or even a home gym. The possibilities are endless. The fenced-in yard offers privacy and security making it an ideal space for children to play or host gatherings with family and friends. Additionally, this property is conveniently located near the water, allowing to enjoy scenic views and recreational activities just moments away. Golf enthusiasts will also appreciate the proximity to the golf course, perfect for practicing their swing or enjoying a round with friends. SELLERS OFFERING $5,000 towards closing.
Location
State NC
County Pamlico
Community Lake Minnesott Estates
Zoning Res
Direction Head down 55 East to Bayboro, turn right on 306 south, turn right on Phillips and left on Wayne Drive. Home will be on your left
Rooms
Basement Crawl Space, None
Primary Bedroom Level Primary Living Area
Interior
Interior Features Mud Room, Master Downstairs, Central Vacuum
Heating Electric, Heat Pump
Cooling Central Air
Flooring LVT/LVP, Carpet, Vinyl, Wood
Appliance Water Softener, Washer, Stove/Oven - Gas, Refrigerator, Microwave - Built-In, Dryer, Dishwasher
Laundry Inside
Exterior
Garage Other
Garage Spaces 1.0
Utilities Available Community Water
Waterfront No
Roof Type Architectural Shingle
Porch Deck, Enclosed, Patio, Porch
Building
Story 1
Sewer Septic On Site
New Construction No
Others
Tax ID F093-5-44
Acceptable Financing Cash, Conventional, FHA, USDA Loan, VA Loan
Listing Terms Cash, Conventional, FHA, USDA Loan, VA Loan
Special Listing Condition None
Read Less Info
Want to know what your home might be worth? Contact us for a FREE valuation!

Our team is ready to help you sell your home for the highest possible price ASAP








