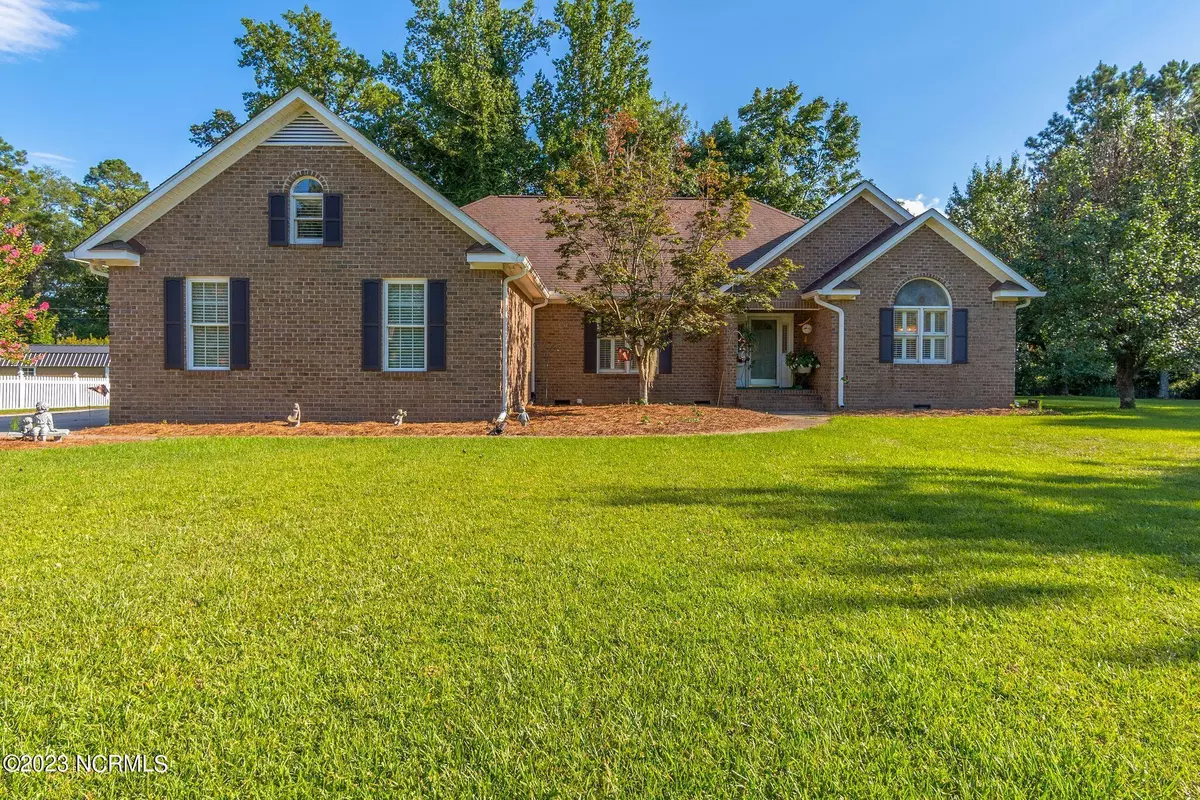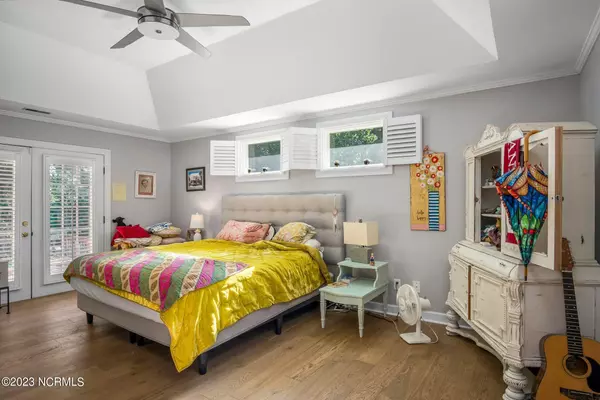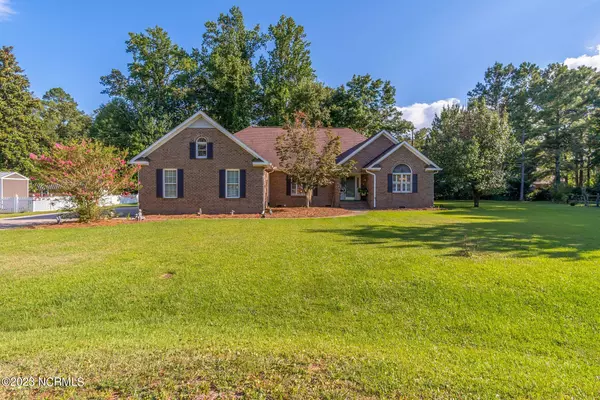$430,000
$475,000
9.5%For more information regarding the value of a property, please contact us for a free consultation.
4 Beds
2 Baths
2,862 SqFt
SOLD DATE : 09/22/2023
Key Details
Sold Price $430,000
Property Type Single Family Home
Sub Type Single Family Residence
Listing Status Sold
Purchase Type For Sale
Square Footage 2,862 sqft
Price per Sqft $150
Subdivision Country Club Hills
MLS Listing ID 100397428
Sold Date 09/22/23
Bedrooms 4
Full Baths 2
HOA Y/N No
Originating Board North Carolina Regional MLS
Year Built 1992
Lot Size 0.500 Acres
Acres 0.5
Lot Dimensions Irregular
Property Description
Welcome to your dream home in the heart of Trent Woods! This stunning 4-bedroom, 2-bathroom brick home offers a wide-open floor plan that creates a seamless flow throughout. Enter inside to a spacious living room featuring a beautiful fireplace, adding warmth and charm to the space. French doors lead out to the back deck, inviting you to enjoy the serene outdoors. Adjacent to the living room is a formal dining room, perfect for hosting gatherings and creating lasting memories with loved ones. The kitchen is a chef's delight, boasting beautiful countertops, a stylish tile backsplash, and stainless-steel appliances. The openness of the kitchen ensures you're always connected to the rest of the home. The bright sunroom is a delightful bonus, creating a cozy space to relax, bask in natural light, and enjoy the views of the backyard. The owner's suite is generously sized and offers the ultimate retreat with French doors that open to the back deck, allowing you to wake up to the beauty of nature. The ensuite bathroom is a luxurious haven, featuring a spacious walk-in shower and dual vanity sinks, providing the perfect blend of style and functionality. Two additional bedrooms and a full bathroom on the main floor provide ample space for guests. Need an office or hobby room? The 4th bedroom located upstairs can easily serve as a home office, studio, or whatever your heart desires. Outside, the backyard is a private oasis with a fenced-in yard, providing a fun space for pets to play freely. You'll also find a convenient shed for extra storage. Location-wise, this home has it all. Enjoy the convenience of being just 10 minutes away from Historic Downtown New Bern, where you can explore charming streets, boutique shops, and delightful dining options. Plus, Carolina East Medical Center is within easy reach for any healthcare needs. Don't miss this incredible opportunity to own a beautiful home in a highly sought-after neighborhood. Call us today to schedule your private tour.
Location
State NC
County Craven
Community Country Club Hills
Zoning RESIDENTIAL
Direction Take Chelsea Rd and Country Club Dr to Devonshire Dr in Trent Woods, Continue on Devonshire Dr. Take Canterbury Rd and Windsor Dr to Stratford Rd.
Location Details Mainland
Rooms
Other Rooms Shed(s), Storage
Basement Sump Pump, Crawl Space
Primary Bedroom Level Primary Living Area
Interior
Interior Features Foyer, Workshop, Kitchen Island, Master Downstairs, 9Ft+ Ceilings, Vaulted Ceiling(s), Ceiling Fan(s), Pantry, Skylights, Walk-in Shower, Walk-In Closet(s)
Heating Heat Pump, Fireplace(s), Electric
Cooling Central Air
Flooring Wood
Fireplaces Type Gas Log
Fireplace Yes
Window Features Blinds
Appliance Freezer, Water Softener, Stove/Oven - Gas, Self Cleaning Oven, Refrigerator, Range, Microwave - Built-In, Ice Maker, Disposal, Dishwasher, Cooktop - Gas
Laundry Hookup - Dryer, Washer Hookup
Exterior
Exterior Feature Gas Logs
Garage Attached, Concrete, On Site
Garage Spaces 2.0
Utilities Available Natural Gas Connected
Waterfront No
Roof Type Architectural Shingle
Accessibility None
Porch Deck
Parking Type Attached, Concrete, On Site
Building
Story 2
Entry Level Two
Sewer Municipal Sewer
Water Municipal Water
Structure Type Gas Logs
New Construction No
Others
Tax ID 8-101 -025
Acceptable Financing Cash, Conventional, FHA, VA Loan
Listing Terms Cash, Conventional, FHA, VA Loan
Special Listing Condition None
Read Less Info
Want to know what your home might be worth? Contact us for a FREE valuation!

Our team is ready to help you sell your home for the highest possible price ASAP








