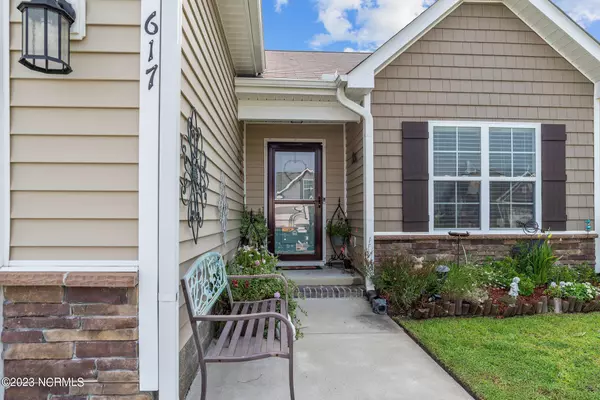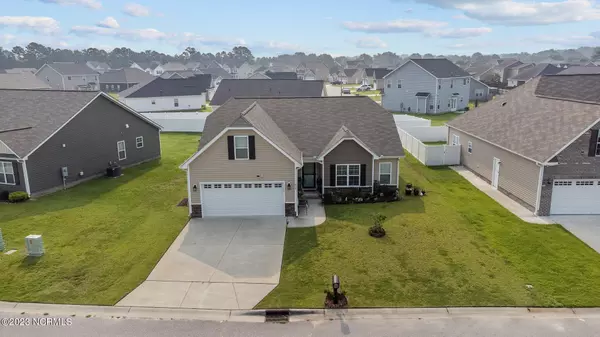$297,000
$299,995
1.0%For more information regarding the value of a property, please contact us for a free consultation.
3 Beds
2 Baths
1,863 SqFt
SOLD DATE : 09/22/2023
Key Details
Sold Price $297,000
Property Type Single Family Home
Sub Type Single Family Residence
Listing Status Sold
Purchase Type For Sale
Square Footage 1,863 sqft
Price per Sqft $159
Subdivision Davenport Farms @ Emerald Park
MLS Listing ID 100395077
Sold Date 09/22/23
Style Wood Frame
Bedrooms 3
Full Baths 2
HOA Fees $660
HOA Y/N Yes
Originating Board North Carolina Regional MLS
Year Built 2019
Annual Tax Amount $2,336
Lot Size 7,841 Sqft
Acres 0.18
Lot Dimensions 81 x 110 x 59 x 105
Property Description
When you enter the home, the large foyer invites you in. This lovely property has three bedrooms (all have walk-in closets), two baths-master has his and her sinks, a shower and tub, a finished bonus room and an attached two-car garage. Enjoy the split plan with an open-concept kitchen with an island and pantry, granite countertops, dining and living room with a fireplace. The bonus room is an added feature for an office, extra bedroom, playroom for the kids, or man cave. You will enjoy the large laundry room with a large storage closet. The backyard patio with pergola is great for grilling and relaxing. Only a short walk is the community pool, playground and walking trail.
Location
State NC
County Pitt
Community Davenport Farms @ Emerald Park
Zoning R9S
Direction Thomas Langston-Turn right on Emerald Drive-Right on Jade Lane- home is on the right.
Rooms
Primary Bedroom Level Primary Living Area
Interior
Interior Features Mud Room, Solid Surface, Kitchen Island, Master Downstairs, Tray Ceiling(s), Walk-in Shower, Walk-In Closet(s)
Heating Electric, Heat Pump
Cooling Central Air
Flooring Carpet, Laminate, Tile
Window Features Thermal Windows,Blinds
Appliance Stove/Oven - Electric, Range, Dishwasher
Laundry Hookup - Dryer, Washer Hookup, Inside
Exterior
Garage Concrete, Off Street
Garage Spaces 2.0
Waterfront No
Roof Type Shingle
Porch Patio
Parking Type Concrete, Off Street
Building
Story 2
Foundation Raised, Slab
Sewer Municipal Sewer
Water Municipal Water
New Construction No
Others
Tax ID 085532
Acceptable Financing Cash, Conventional, FHA, VA Loan
Listing Terms Cash, Conventional, FHA, VA Loan
Special Listing Condition None
Read Less Info
Want to know what your home might be worth? Contact us for a FREE valuation!

Our team is ready to help you sell your home for the highest possible price ASAP








