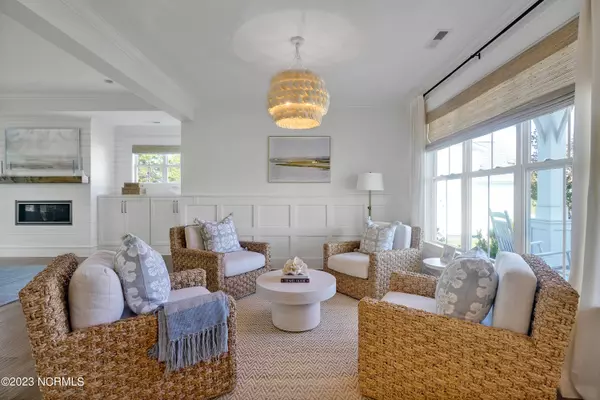$695,000
$710,000
2.1%For more information regarding the value of a property, please contact us for a free consultation.
3 Beds
3 Baths
3,309 SqFt
SOLD DATE : 09/26/2023
Key Details
Sold Price $695,000
Property Type Single Family Home
Sub Type Single Family Residence
Listing Status Sold
Purchase Type For Sale
Square Footage 3,309 sqft
Price per Sqft $210
Subdivision River Oaks
MLS Listing ID 100397396
Sold Date 09/26/23
Style Wood Frame
Bedrooms 3
Full Baths 2
Half Baths 1
HOA Fees $960
HOA Y/N Yes
Originating Board North Carolina Regional MLS
Year Built 2020
Annual Tax Amount $2,480
Lot Size 0.355 Acres
Acres 0.35
Lot Dimensions 93x150x108x160
Property Description
Welcome to this modern farmhouse in the River Oaks community. This spacious home features 3 bedrooms, 2.5 bathrooms, office, bonus room and sunroom. You are greeted with an inviting rocking chair front porch and as you enter the home, the open floor plan leads you to the foyer and dining room with double box wainscoting. The living room features a tray ceiling, built-ins, linear fireplace with a shiplap feature wall and sliders that open to the sunroom overlooking the backyard. The gourmet kitchen boasts a large island, quartz countertops, gas cooktop, wall oven, built-in microwave, pantry and large breakfast nook. The primary suite features a tray ceiling, generous walk-in closet, and an ensuite bathroom with double vanities, tiled walk-in shower and soaking tub. The additional 2 bedrooms have custom closets and share a Jack-and-Jill bathroom. The two flex spaces give you the opportunity to utilize as a 4th bedroom, office, exercise room or for what best suits your needs. The community also offers a pool for residents to enjoy. This home is located within minutes of Carolina Beach as well as shopping, dining, and entertainment in Monkey Junction.
Location
State NC
County New Hanover
Community River Oaks
Zoning R-15
Direction Take College Rd S. Turn Right onto Sanders Rd. At roundabout, take the 2nd exit onto River Rd. Turn left onto Royal Fern Rd. Turn left onto Yucca Ln. The home is on the right.
Rooms
Basement None
Primary Bedroom Level Primary Living Area
Interior
Interior Features Kitchen Island, Master Downstairs, Tray Ceiling(s), Ceiling Fan(s), Pantry, Walk-in Shower, Walk-In Closet(s)
Heating Electric, Forced Air
Cooling Central Air
Flooring Carpet, Tile, Wood
Fireplaces Type Gas Log
Fireplace Yes
Appliance Wall Oven, Refrigerator, Microwave - Built-In, Dishwasher, Cooktop - Gas
Laundry Inside
Exterior
Exterior Feature Irrigation System
Garage Off Street, Paved
Garage Spaces 2.0
Utilities Available Natural Gas Connected
Waterfront No
Roof Type Architectural Shingle
Porch Porch
Parking Type Off Street, Paved
Building
Story 1
Foundation Raised, Slab
Sewer Municipal Sewer
Water Municipal Water
Structure Type Irrigation System
New Construction No
Others
Tax ID R08100-006-396-000
Acceptable Financing Cash, Conventional, FHA, VA Loan
Listing Terms Cash, Conventional, FHA, VA Loan
Special Listing Condition None
Read Less Info
Want to know what your home might be worth? Contact us for a FREE valuation!

Our team is ready to help you sell your home for the highest possible price ASAP








