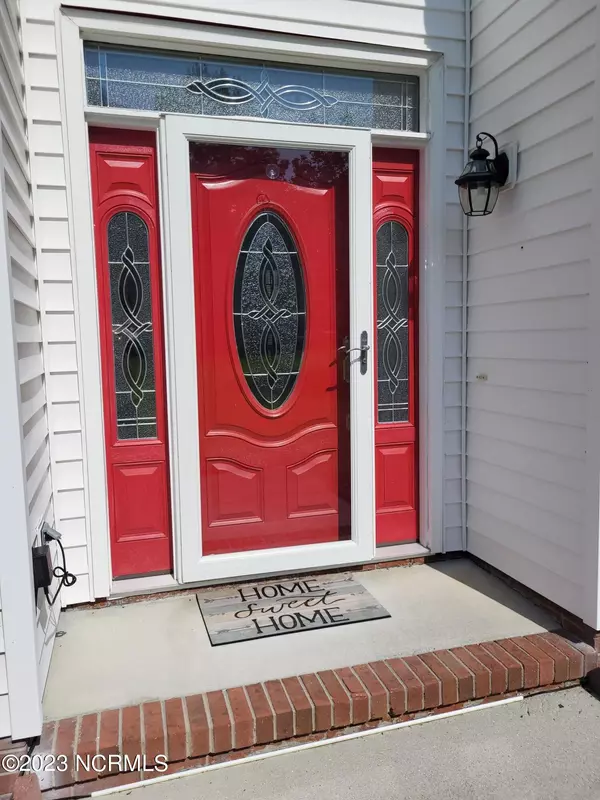$330,000
$340,000
2.9%For more information regarding the value of a property, please contact us for a free consultation.
4 Beds
3 Baths
2,313 SqFt
SOLD DATE : 09/26/2023
Key Details
Sold Price $330,000
Property Type Single Family Home
Sub Type Single Family Residence
Listing Status Sold
Purchase Type For Sale
Square Footage 2,313 sqft
Price per Sqft $142
Subdivision Hunters Creek
MLS Listing ID 100401752
Sold Date 09/26/23
Style Wood Frame
Bedrooms 4
Full Baths 2
Half Baths 1
HOA Fees $302
HOA Y/N Yes
Originating Board North Carolina Regional MLS
Year Built 1997
Lot Size 0.550 Acres
Acres 0.55
Lot Dimensions 71.6x259.4x116.4x317.3
Property Description
Dreaming of a new home? You won't have to dream about it any longer. Situated in the well-established and highly-sought after neighborhood of The Landing at Hunters Creek, this magnificent home awaits. The classic elegance of the black on white façade is complimented by the beautiful yard surrounding the property. As you enter the grand foyer, you'll find the library to the right and the dining room to the left. The kitchen offers an island, recessed lighting, appliances, breakfast nook, built-in desk and pantry and flows into the living room featuring a fireplace with gas logs. The 1st floor also offers a powder room, laundry room with washer and dryer, access to the 2 car garage. Upstairs you'll find the primary suite, outfitted with shower, soaking tub and walk in closet. There are 3 additional bedrooms and a full bath located on the second floor. The interior has a fresh coat of paint and new flooring and updated lighting. Out the back door, you're met with a large deck perfect for al fresco dining and a lovely fenced yard. The property sits on over a half acre of land and is wooded beyond the fence line and has a programmable irrigation system. The neighborhood offers a community pool, dock and boat launch. Seller is offering a 1 year home warranty for your peace of mind. Schedule your private showing today.
Location
State NC
County Onslow
Community Hunters Creek
Zoning R-15
Direction From Piney Green Road turn on to Hunters Trail. Turn right onto Baytree and right onto Dockside Dr. House on left
Location Details Mainland
Rooms
Basement None
Primary Bedroom Level Non Primary Living Area
Interior
Interior Features Bookcases, Ceiling Fan(s), Walk-In Closet(s)
Heating Heat Pump, Electric
Flooring LVT/LVP, Carpet
Fireplaces Type Gas Log
Fireplace Yes
Window Features Blinds
Appliance Washer, Stove/Oven - Electric, Refrigerator, Dryer, Dishwasher
Laundry Inside
Exterior
Exterior Feature Irrigation System, Gas Logs
Garage Garage Door Opener, Off Street, Paved
Garage Spaces 2.0
Waterfront No
Roof Type Shingle
Accessibility None
Porch Deck
Parking Type Garage Door Opener, Off Street, Paved
Building
Story 2
Foundation Slab
Sewer Septic On Site
Water Municipal Water
Structure Type Irrigation System,Gas Logs
New Construction No
Others
Tax ID 048124
Acceptable Financing Cash, Conventional, FHA, VA Loan
Listing Terms Cash, Conventional, FHA, VA Loan
Special Listing Condition None
Read Less Info
Want to know what your home might be worth? Contact us for a FREE valuation!

Our team is ready to help you sell your home for the highest possible price ASAP








