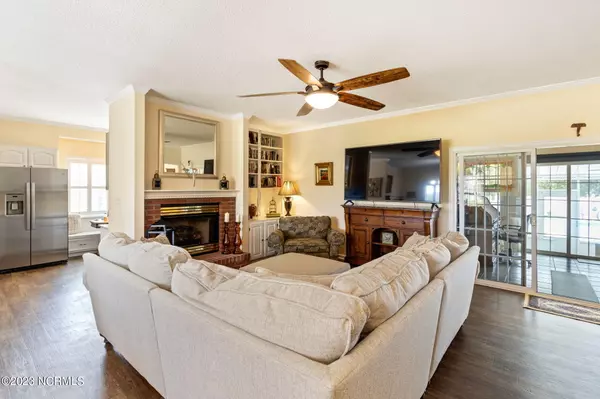$350,000
$339,900
3.0%For more information regarding the value of a property, please contact us for a free consultation.
3 Beds
2 Baths
1,732 SqFt
SOLD DATE : 09/25/2023
Key Details
Sold Price $350,000
Property Type Single Family Home
Sub Type Single Family Residence
Listing Status Sold
Purchase Type For Sale
Square Footage 1,732 sqft
Price per Sqft $202
Subdivision Beaufort Heights
MLS Listing ID 100402197
Sold Date 09/25/23
Style Wood Frame
Bedrooms 3
Full Baths 2
HOA Y/N No
Originating Board North Carolina Regional MLS
Year Built 1998
Lot Size 0.690 Acres
Acres 0.69
Lot Dimensions 150 x 200 x 147 x 200
Property Description
Nestled within the charming Beaufort Heights subdivision, this exquisite 1732 square foot home is the epitome of elegance and comfort. Meticulously cared for, the property exudes timeless beauty and modern convenience. Boasting a sunroom that bathes the interior in natural light, as well as a sprawling screened porch that invites relaxation and outdoor gatherings, this home seamlessly blends indoor and outdoor living. A hallmark of this property is its expansive boat house, which doubles as a versatile workshop, catering to hobbyists and enthusiasts alike. The centerpiece of the meticulously landscaped corner lot is the inviting in-ground saltwater pool, encircled by a pristine white vinyl fence that adds a touch of classic sophistication. This home harmoniously combines luxury, functionality, and the idyllic river lifestyle, making it a true gem within this sought-after community. All appliances, including water softener convey. Pool Vacuum Robot conveys. Plantation Shutters convey.
Location
State NC
County Beaufort
Community Beaufort Heights
Zoning Residential
Direction From Washington take 264 W to Bay Street. Turn right. After entering Beaufort Heights, take the first right. This is Circle Street. Follow Circle Steet to the intersection of Circle St. and Cedar Street. 300 Circle St. is the corner lot on the left.
Rooms
Other Rooms Boat House
Basement Crawl Space
Primary Bedroom Level Primary Living Area
Interior
Interior Features Master Downstairs, 9Ft+ Ceilings, Eat-in Kitchen, Walk-In Closet(s)
Heating Fireplace Insert, Forced Air, Heat Pump, Propane
Cooling Central Air
Fireplaces Type Gas Log
Fireplace Yes
Window Features Thermal Windows,Blinds
Appliance See Remarks, Water Softener, Washer, Stove/Oven - Gas, Refrigerator, Microwave - Built-In, Dryer, Dishwasher
Laundry Inside
Exterior
Exterior Feature Gas Logs
Garage Attached, Additional Parking, Concrete
Garage Spaces 2.0
Pool In Ground
Utilities Available Community Water, Natural Gas Connected
Waterfront No
Waterfront Description None
Roof Type Architectural Shingle
Porch Patio, Screened
Parking Type Attached, Additional Parking, Concrete
Building
Lot Description Corner Lot
Story 1
Sewer Septic On Site
Structure Type Gas Logs
New Construction No
Others
Tax ID 40671
Acceptable Financing Cash, Conventional, FHA, VA Loan
Listing Terms Cash, Conventional, FHA, VA Loan
Special Listing Condition None
Read Less Info
Want to know what your home might be worth? Contact us for a FREE valuation!

Our team is ready to help you sell your home for the highest possible price ASAP








