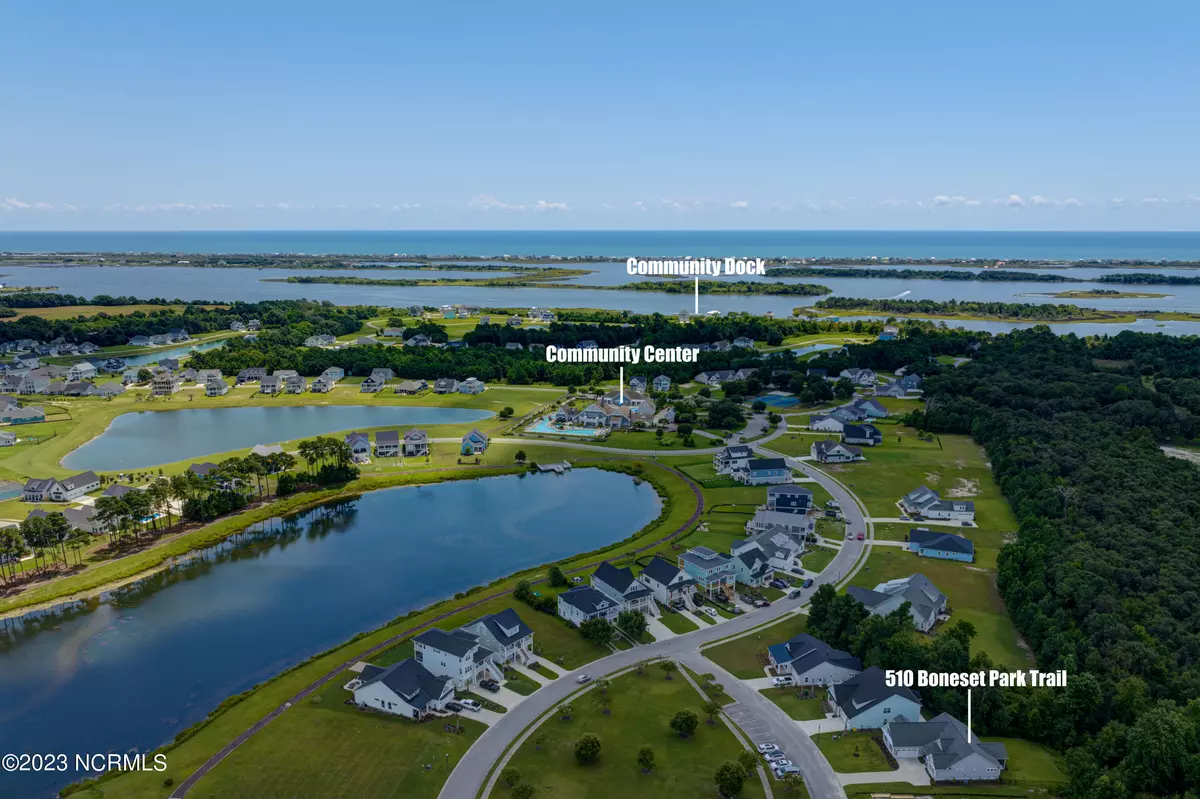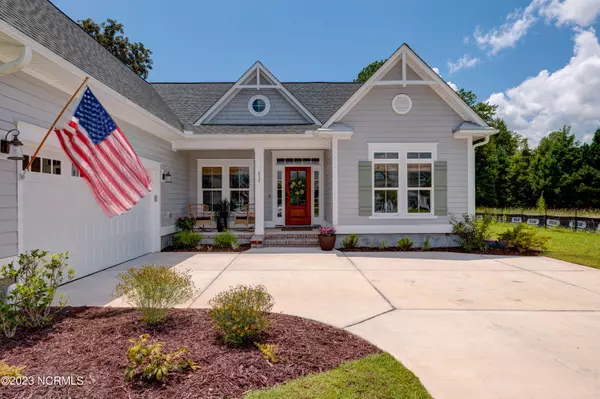$655,000
$664,900
1.5%For more information regarding the value of a property, please contact us for a free consultation.
4 Beds
3 Baths
2,757 SqFt
SOLD DATE : 09/26/2023
Key Details
Sold Price $655,000
Property Type Single Family Home
Sub Type Single Family Residence
Listing Status Sold
Purchase Type For Sale
Square Footage 2,757 sqft
Price per Sqft $237
Subdivision Summerhouse On Everett Bay
MLS Listing ID 100398118
Sold Date 09/26/23
Style Wood Frame
Bedrooms 4
Full Baths 3
HOA Fees $1,480
HOA Y/N Yes
Originating Board North Carolina Regional MLS
Year Built 2021
Lot Size 0.330 Acres
Acres 0.33
Lot Dimensions 58 x 236 x 87 x 191
Property Description
Why wait for a vacation when you can live year round in this Resort Style Water access community. This beautiful home sits on a large lot that backs to a dense treeline. Entering the home you'll be greeted by gleaming hardwood floors that flow throughout the entire main level. You'll find a bedroom & hall bath to the right & home office w/ built in bookcases & french doors to the left. This home opens up to a large LR, Kitchen & DR. The LR offers a gas FP w/ two built in bookcases to showcase cherished photos, books & collectables. The tongue & groove vaulted ceiling, enhanced w/ wood beams, adds drama & dimension to the space. The kitchen overlooks the LR & DR areas allowing for uninterrupted sightlines, making this a great space for family & entertaining. Stunning, top of the line, granite countertops are sure to please. The family chef will be delighted w/ the generous amount of prep/serving space, & cabinetry. The DR is perfect for both casual & formal entertaining. Slip outside to the screened porch & curl up w/ a book, & your favorite beverage. Spill out onto the patio & lawn for BBQ's, family fun & entertaining. At day's end, retire to your spacious owners suite. The Owners bath offers a large tiled shower, double vanity, water closet & walk in closet. Access the laundry room & drop zone area from the Owners suite, or hallway leading to the garage & upstairs bedroom, bath & bonus room. The home has been accessorized with 7'' baseboard, crown molding, shadow boxing, ORB & Brass lighting fixtures, Brass fixtures in kitchen & bathrooms, & stylish ceiling fans. The community offers a Robust social calendar w/ food trucks, pickleball, teen nights, karaoke, water fitness, parades, live music, Day docks to ICWW. Larger boat ramp. Boat/RV storage, Clubhouse/Fitness Center, Resort style pool, Lighted tennis/pickleball/basketball courts, playground, Parks, Lakes, Miles of walking trails, open air pavilion, & Firepit Just minutes to local beaches, shopping & restaurants
Location
State NC
County Onslow
Community Summerhouse On Everett Bay
Zoning R-20
Direction Hwy 17 towards Jacksonville, turn right on Sound Rd, Turn left onto Holly Ridge Rd, turn right onto Summerhouse Dr, bear right onto Boneset Trail Park. house is on your right across from a small park area.
Rooms
Primary Bedroom Level Primary Living Area
Interior
Interior Features Bookcases, Kitchen Island, Master Downstairs, 9Ft+ Ceilings, Tray Ceiling(s), Vaulted Ceiling(s), Ceiling Fan(s), Pantry, Walk-in Shower, Walk-In Closet(s)
Heating Electric, Forced Air, Heat Pump, Zoned
Cooling Central Air, Zoned
Flooring Carpet, Tile, Wood
Fireplaces Type Gas Log
Fireplace Yes
Window Features DP50 Windows,Blinds
Appliance Washer, Stove/Oven - Gas, Self Cleaning Oven, Refrigerator, Microwave - Built-In, Ice Maker, Dryer, Disposal, Dishwasher
Laundry Inside
Exterior
Exterior Feature Irrigation System
Garage Additional Parking, Garage Door Opener, See Remarks, Off Street, Paved
Garage Spaces 2.0
Waterfront No
Roof Type Architectural Shingle,Metal
Porch Covered, Patio, Porch, Screened, See Remarks
Parking Type Additional Parking, Garage Door Opener, See Remarks, Off Street, Paved
Building
Lot Description Wooded
Story 2
Foundation Slab
Sewer Municipal Sewer
Water Municipal Water
Structure Type Irrigation System
New Construction No
Others
Tax ID 425700327251
Acceptable Financing Cash, Conventional, FHA, USDA Loan, VA Loan
Listing Terms Cash, Conventional, FHA, USDA Loan, VA Loan
Special Listing Condition None
Read Less Info
Want to know what your home might be worth? Contact us for a FREE valuation!

Our team is ready to help you sell your home for the highest possible price ASAP








