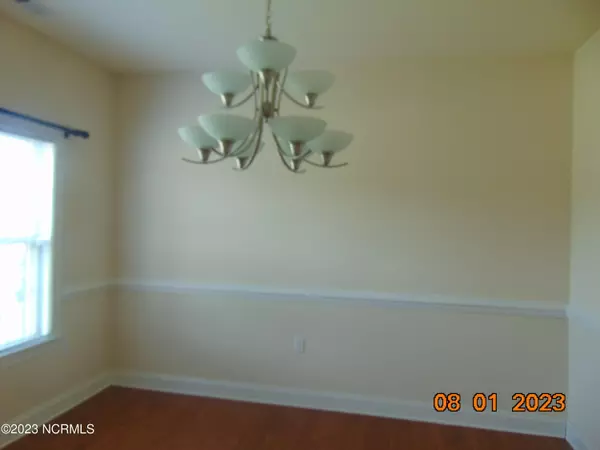$300,199
$299,900
0.1%For more information regarding the value of a property, please contact us for a free consultation.
3 Beds
2 Baths
1,660 SqFt
SOLD DATE : 09/27/2023
Key Details
Sold Price $300,199
Property Type Townhouse
Sub Type Townhouse
Listing Status Sold
Purchase Type For Sale
Square Footage 1,660 sqft
Price per Sqft $180
Subdivision Westport
MLS Listing ID 100398527
Sold Date 09/27/23
Style Wood Frame
Bedrooms 3
Full Baths 2
HOA Fees $2,760
HOA Y/N Yes
Originating Board North Carolina Regional MLS
Year Built 2005
Annual Tax Amount $1,522
Lot Size 3,703 Sqft
Acres 0.09
Lot Dimensions irregular
Property Description
Price Reduction as the seller is motivated!
Welcome to the Sought After Community of Westport, you will want to pack your things and move in to this 3 Bedroom 2 Bath brick townhouse the minute you drive up. This is 1 of the larger end unit floorplans that is open & airy with light galore! The owner's suite & other bedrooms are well appointed with plenty of storage in the closets. Large living room leads out to your private patio area for morning coffee or evening cocktails. Kitchen has a large pantry for all your cooking appliances, etc. Spacious 2 car garage. Westport offers a great lifestyle for its residents with two pools, a clubhouse, basketball courts and lovely walking trails. Come check this 1 out today, you will feel right at home!
Location
State NC
County Brunswick
Community Westport
Zoning PUD
Direction 133 toward Southport, turn right on Westport Drive, right on Beachwalk, home on right
Rooms
Primary Bedroom Level Primary Living Area
Interior
Interior Features Master Downstairs, Ceiling Fan(s), Pantry, Walk-in Shower, Walk-In Closet(s)
Heating Electric, Forced Air
Cooling Central Air
Flooring Carpet, Wood
Fireplaces Type None
Fireplace No
Appliance Refrigerator, Microwave - Built-In, Ice Maker, Dishwasher
Laundry Laundry Closet
Exterior
Garage Attached, Off Street
Garage Spaces 2.0
Waterfront No
Roof Type Shingle
Porch Patio
Parking Type Attached, Off Street
Building
Story 1
Foundation Slab
Sewer Municipal Sewer
Water Municipal Water
New Construction No
Others
Tax ID 059bb038
Acceptable Financing Cash, Conventional, FHA, USDA Loan, VA Loan
Listing Terms Cash, Conventional, FHA, USDA Loan, VA Loan
Special Listing Condition None
Read Less Info
Want to know what your home might be worth? Contact us for a FREE valuation!

Our team is ready to help you sell your home for the highest possible price ASAP








