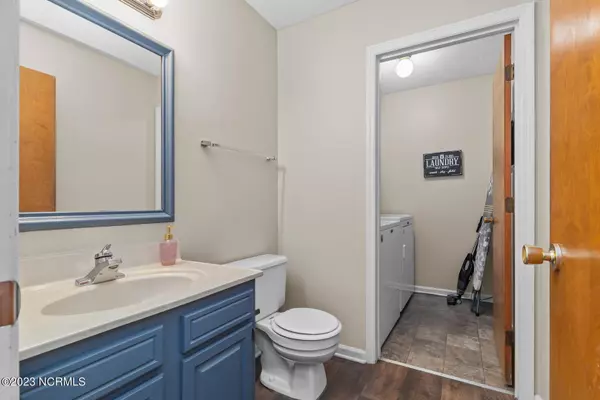$144,000
$139,999
2.9%For more information regarding the value of a property, please contact us for a free consultation.
2 Beds
2 Baths
1,120 SqFt
SOLD DATE : 09/27/2023
Key Details
Sold Price $144,000
Property Type Townhouse
Sub Type Townhouse
Listing Status Sold
Purchase Type For Sale
Square Footage 1,120 sqft
Price per Sqft $128
Subdivision Branchwood Townhouse
MLS Listing ID 100398991
Sold Date 09/27/23
Style Wood Frame
Bedrooms 2
Full Baths 1
Half Baths 1
HOA Y/N No
Originating Board North Carolina Regional MLS
Year Built 1983
Annual Tax Amount $1,213
Lot Size 2,265 Sqft
Acres 0.05
Lot Dimensions 20x113.65x20x111.17
Property Description
Welcome to 104 Brenda Dr!
Nestled in the heart of Jacksonville, this charming 2-bedroom, 2-bathroom townhouse offers a cozy retreat close to everything the town has to offer.
104 Brenda is a perfect first home or investment opportunity, with updated appliances and a cozy, but modern theme.
The downstairs living space has an open floor plan as well as a half bathroom, giving you the space you need for family get-togethers and guests.
A sliding door leads to a spacious, fenced in, backyard with attached storage space.
Take the stairs up to your comfortable bedrooms and living area. Upstairs bathroom has a jack and jill entrance for easy access to the primary suite.
The downstairs has LVP flooring while the upstairs boasts comfortable carpet throughout!
Don't miss out on your chance to own this wonderful property!
Location
State NC
County Onslow
Community Branchwood Townhouse
Zoning Rmf-Ld
Direction Take Marine Blvd to Gumbranch Rd Turn Right on Onsville Dr Turn Right on Brenda Dr Home will be on right
Rooms
Other Rooms Shed(s)
Primary Bedroom Level Primary Living Area
Interior
Heating Heat Pump, Electric
Flooring LVT/LVP, Carpet, Vinyl
Fireplaces Type None
Fireplace No
Laundry Hookup - Dryer, Laundry Closet, Washer Hookup
Exterior
Garage Concrete, Paved, Shared Driveway
Utilities Available Municipal Sewer Available, Municipal Water Available
Waterfront No
Roof Type Shingle
Porch Patio, Porch
Parking Type Concrete, Paved, Shared Driveway
Building
Story 2
Foundation Slab
New Construction No
Others
Tax ID 441-117
Acceptable Financing Cash, Conventional, FHA, VA Loan
Listing Terms Cash, Conventional, FHA, VA Loan
Special Listing Condition None
Read Less Info
Want to know what your home might be worth? Contact us for a FREE valuation!

Our team is ready to help you sell your home for the highest possible price ASAP








