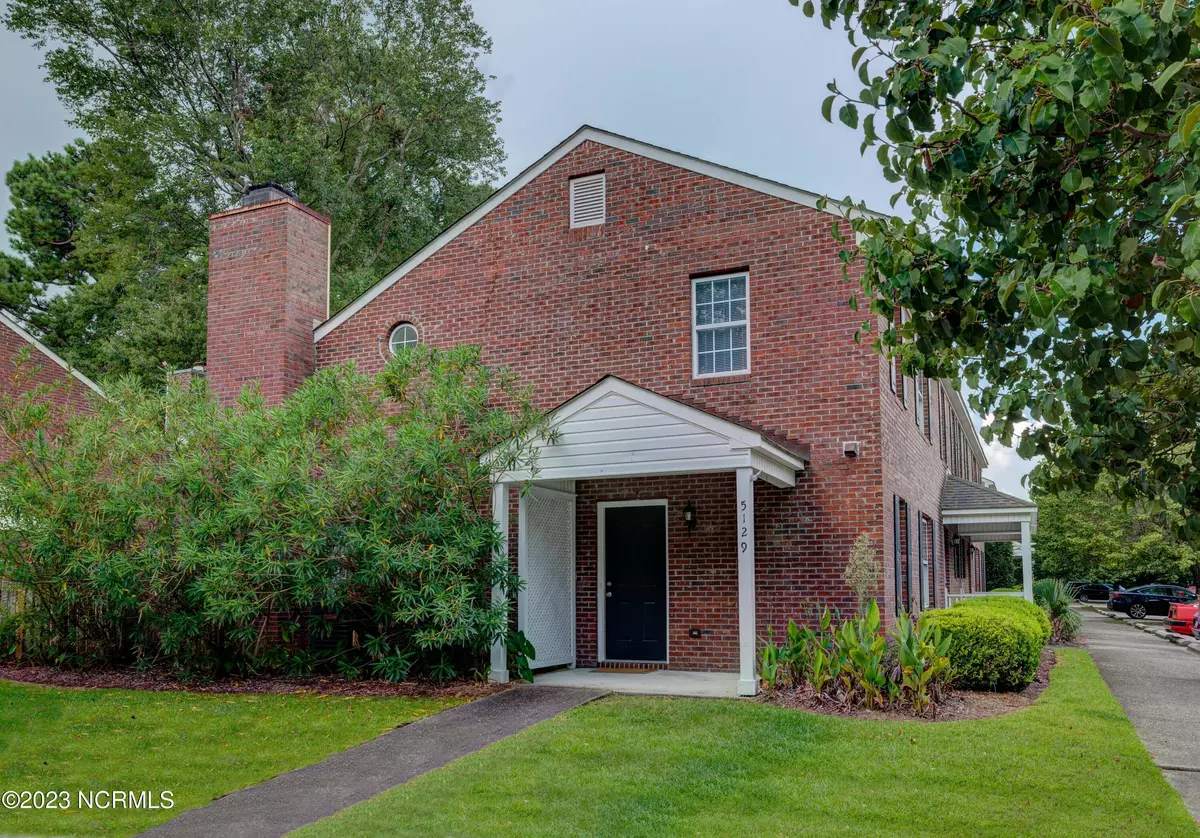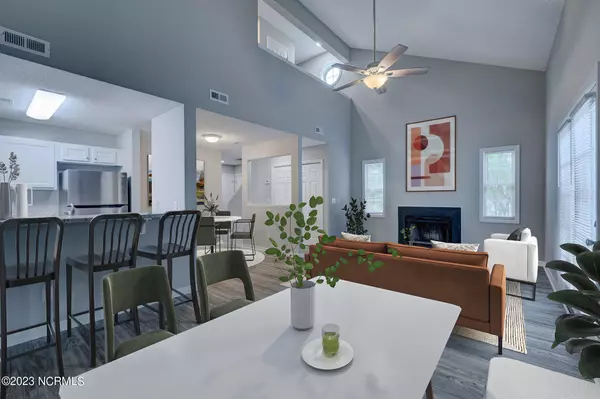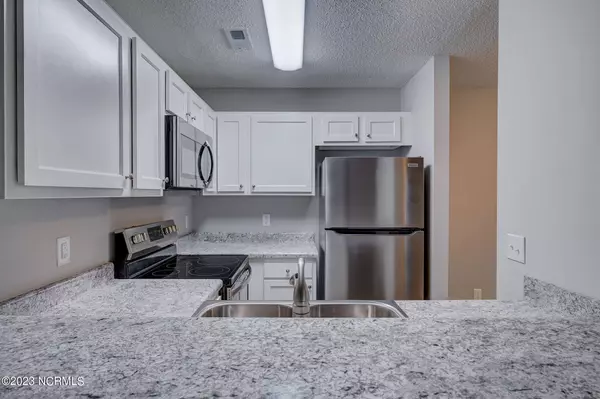$285,000
$285,000
For more information regarding the value of a property, please contact us for a free consultation.
3 Beds
2 Baths
1,367 SqFt
SOLD DATE : 09/28/2023
Key Details
Sold Price $285,000
Property Type Townhouse
Sub Type Townhouse
Listing Status Sold
Purchase Type For Sale
Square Footage 1,367 sqft
Price per Sqft $208
Subdivision Village Square
MLS Listing ID 100400346
Sold Date 09/28/23
Style Wood Frame
Bedrooms 3
Full Baths 2
HOA Fees $2,424
HOA Y/N Yes
Originating Board North Carolina Regional MLS
Year Built 1997
Annual Tax Amount $1,225
Lot Size 1,742 Sqft
Acres 0.04
Lot Dimensions 29x59
Property Description
This 3BR 2Bath Townhome in Village Square is now move-in ready. Extensive updates add value and beauty to make this unit sparkle throughout. Everything shines from the stainless steel appliance package to the new light fixtures and bathroom vanities upstairs and down. Vaulted living room ceiling and lofted second floor add to the WOW factor. The wood burning fireplace gives a glowing ambiance to this expansive great room. New LVP flooring in all of the common areas and new carpet in all of the bedrooms make this home beautiful and cozy. Large back fenced in patio with extended height for privacy. HOA takes care of all yard work outside of your fenced area. Community has a seasonal pool and large grassy common area for all to enjoy. Furnishings in pictures have been virtually staged.
Location
State NC
County New Hanover
Community Village Square
Zoning MF-M
Direction Lullwater drive to Lamppost Circle. Turn left at the stop sign entrance into the complex and halfway around the cirecle you will see the corner unit on the right.
Rooms
Other Rooms Storage
Basement None
Primary Bedroom Level Primary Living Area
Interior
Interior Features Master Downstairs, Vaulted Ceiling(s), Ceiling Fan(s)
Heating Heat Pump, Electric
Flooring LVT/LVP, Carpet
Window Features Storm Window(s),Blinds
Appliance Stove/Oven - Electric, Refrigerator, Range, Microwave - Built-In, Ice Maker, Disposal, Dishwasher
Laundry Hookup - Dryer, Laundry Closet, In Hall, Washer Hookup
Exterior
Garage Assigned, Off Street, On Site, Paved
Pool See Remarks
Waterfront No
Waterfront Description None
Roof Type Architectural Shingle
Accessibility None
Porch Covered, Patio
Parking Type Assigned, Off Street, On Site, Paved
Building
Lot Description Level
Story 2
Foundation Slab
Sewer Municipal Sewer
Water Municipal Water
New Construction No
Others
Tax ID R04915-003-067-000
Acceptable Financing Cash, Conventional, FHA, VA Loan
Listing Terms Cash, Conventional, FHA, VA Loan
Special Listing Condition None
Read Less Info
Want to know what your home might be worth? Contact us for a FREE valuation!

Our team is ready to help you sell your home for the highest possible price ASAP








